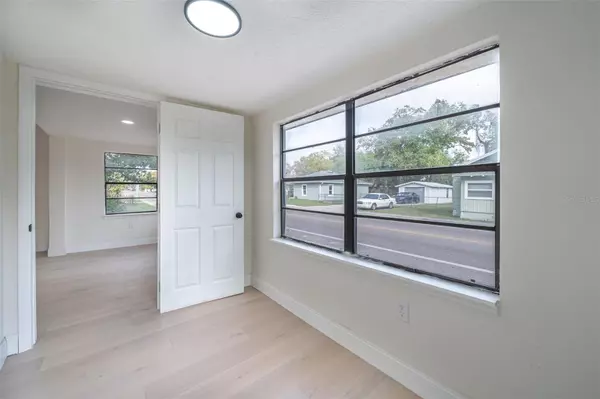$225,800
$225,000
0.4%For more information regarding the value of a property, please contact us for a free consultation.
2 Beds
1 Bath
882 SqFt
SOLD DATE : 11/29/2024
Key Details
Sold Price $225,800
Property Type Single Family Home
Sub Type Single Family Residence
Listing Status Sold
Purchase Type For Sale
Square Footage 882 sqft
Price per Sqft $256
Subdivision Brightwood
MLS Listing ID TB8305733
Sold Date 11/29/24
Bedrooms 2
Full Baths 1
Construction Status Appraisal,Financing,Inspections
HOA Y/N No
Originating Board Stellar MLS
Year Built 1925
Annual Tax Amount $1,104
Lot Size 3,484 Sqft
Acres 0.08
Property Description
Welcome to 2032 15th Ave S, Saint Petersburg, a fully renovated gem. This totally updated home offers the perfect blend of modern convenience and classic charm. As you step inside, you'll be greeted by the warmth of new engineered hardwood flooring that spans the entire home, creating an inviting atmosphere throughout. Prepare to be impressed by the fully remodeled kitchen, featuring sleek countertops, contemporary cabinetry, and state-of-the-art stainless-steel appliances. The newly renovated bathroom is a sanctuary of relaxation, complete with stylish finishes. In addition to the cosmetic updates, this home offers peace of mind with practical upgrades including a new roof, new central AC, and a new water heater. The updated electrical and plumbing systems ensure both safety and efficiency, while the new plumbing enhances functionality and delivers peace of mind. The 1-car detached garage provides convenient storage space for your vehicle or outdoor gear. Located in the heart of Saint Petersburg, this home offers easy access to shopping, dining, entertainment, and outdoor recreation. With its blend of modern amenities and timeless charm, this gem is the epitome of Florida living. Don't miss your chance to make this your dream home—schedule a showing today!
Location
State FL
County Pinellas
Community Brightwood
Zoning RES
Direction S
Interior
Interior Features Ceiling Fans(s)
Heating Central, Electric
Cooling Central Air
Flooring Ceramic Tile, Hardwood
Fireplace false
Appliance Dishwasher, Microwave, Range, Refrigerator
Laundry Laundry Room
Exterior
Exterior Feature Other
Garage Spaces 1.0
Fence Chain Link, Wood
Utilities Available Electricity Connected, Public
Roof Type Shingle
Attached Garage false
Garage true
Private Pool No
Building
Entry Level One
Foundation Crawlspace
Lot Size Range 0 to less than 1/4
Sewer Public Sewer
Water Public
Structure Type Wood Frame
New Construction false
Construction Status Appraisal,Financing,Inspections
Others
Senior Community No
Ownership Fee Simple
Acceptable Financing Cash, Conventional, FHA, VA Loan
Listing Terms Cash, Conventional, FHA, VA Loan
Special Listing Condition None
Read Less Info
Want to know what your home might be worth? Contact us for a FREE valuation!

Our team is ready to help you sell your home for the highest possible price ASAP

© 2024 My Florida Regional MLS DBA Stellar MLS. All Rights Reserved.
Bought with CHARLES RUTENBERG REALTY INC
GET MORE INFORMATION

Realtor | SL3426589







