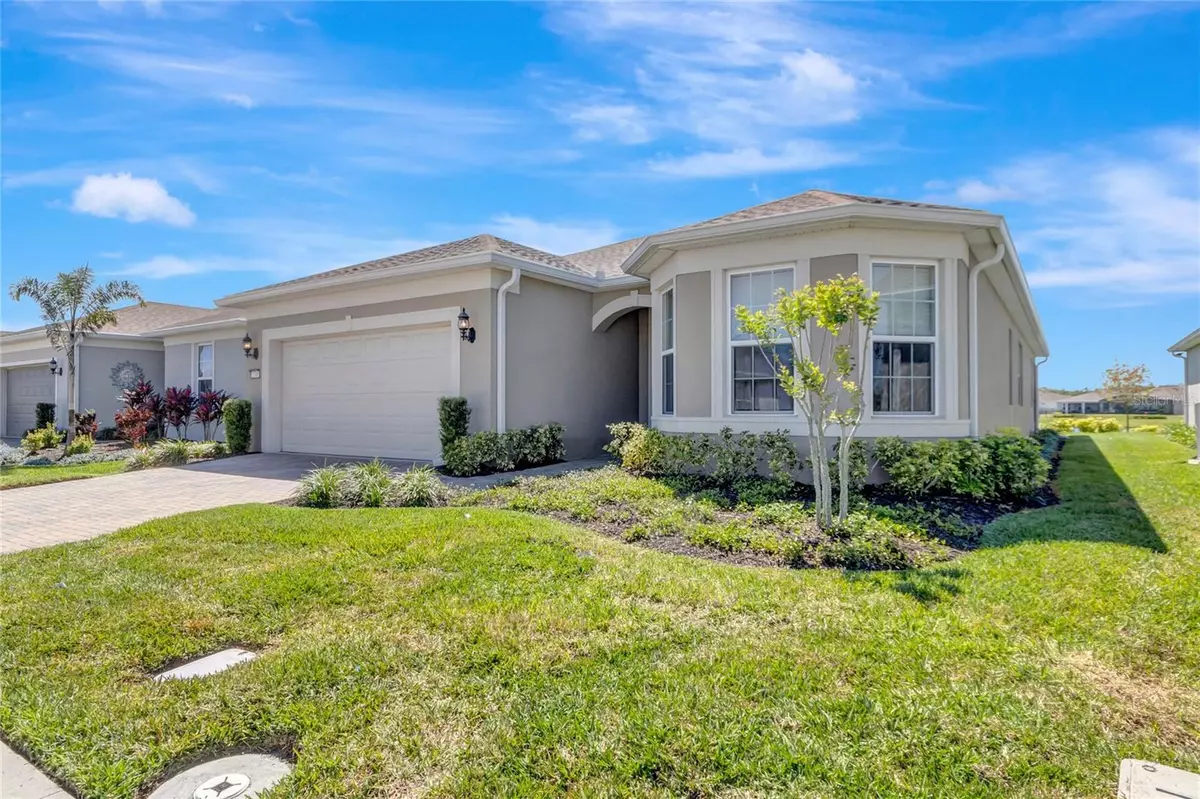$524,000
$530,000
1.1%For more information regarding the value of a property, please contact us for a free consultation.
2 Beds
2 Baths
2,051 SqFt
SOLD DATE : 11/18/2024
Key Details
Sold Price $524,000
Property Type Single Family Home
Sub Type Single Family Residence
Listing Status Sold
Purchase Type For Sale
Square Footage 2,051 sqft
Price per Sqft $255
Subdivision Del Webb Sunbridge
MLS Listing ID O6188389
Sold Date 11/18/24
Bedrooms 2
Full Baths 2
Construction Status Inspections,Other Contract Contingencies
HOA Fees $412/mo
HOA Y/N Yes
Originating Board Stellar MLS
Year Built 2021
Annual Tax Amount $5,403
Lot Size 6,098 Sqft
Acres 0.14
Property Description
***Seller offering Closing Cost Assistance*** ***Major Price Reduction*** Welcome to your dream 2 bedroom, 2 bathroom home nestled within the highly sought-after 55+ Del Webb community! This stunning residence offers an array of premium features and upgrades, promising a lifestyle of comfort and sophistication. Upgraded interior finishes include 8' tall doors throughout, 2" faux wood blinds, and upgraded 5 1/4" base molding. Brushed nickel door hardware and light fixtures add a touch of elegance to every space. Illuminate your living spaces with the LED downlight package in the living room and lanai. Elevation FM2, enhanced with bedroom #2 bay windows for added charm and character. Experience plush comfort with Arrendale turk carpet in bedrooms and lumber/gray floor tile in all other areas. Enjoy versatility with a bonus flex/den room, perfect for a home office or additional living space. The impeccably designed chef’s kitchen features built-In stainless steel appliances(with a built-in gas stove!), elegant 3x6" subway tile backsplash, 3 cm quartz countertops, brushed nickel fixtures, ample cabinet storage with 42” cabinets, a large drawer stack, soft-close doors/drawers, double roll-out trays, tall crown molding, level 1 hardware, and decorative end panels for added sophistication. Relish in the spaciousness of the extended living room, ideal for entertaining guests or relaxing with loved ones. The Primary suite is the ultimate retreat with a stunning pond view, a massive walk-in closet, and an attached en-suite you can relax and rejuvenate in featuring double sinks, a 3/8" glass, frameless shower and shower wall to ceiling tile. The second bathroom offers convenience with a tub/shower combo, perfect for guests or daily routines. Step out onto the expansive lanai, offering ample space for outdoor lounging and dining alfresco as you gaze out to the pristine rear pond during the sunsets! Convenience meets functionality with a full, inside laundry room featuring utility sink and base cabinets for organized storage. Del Webb is bursting with many resort-style amenities that include a 27,000 sq ft clubhouse, a sparkling, zero-entry pool with lap lanes, poolside hammocks, onsite tavern & grille w/outdoor seating, ballroom, outdoor amphitheater, health & wellness center, fitness center, pickleball & tennis courts, heated spa, covered outdoor grille pavilion, event catering & demo kitchen, outdoor fire pits, a dog park, an event planner and a whole lot more! Not only that but the HOA fee includes High Speed Fiber Optic Internet service as well as all landscaping/mowing! Don't miss the opportunity to make this exquisite home your own and experience the epitome of luxury living. Schedule your showing today and seize this opportunity before it's too late!
Location
State FL
County Osceola
Community Del Webb Sunbridge
Interior
Interior Features Built-in Features, Ceiling Fans(s), Crown Molding, Eat-in Kitchen, Open Floorplan, Primary Bedroom Main Floor, Solid Surface Counters, Walk-In Closet(s)
Heating Natural Gas
Cooling Central Air
Flooring Carpet, Tile
Fireplace false
Appliance Dishwasher, Disposal, Gas Water Heater, Microwave, Range, Refrigerator, Tankless Water Heater
Laundry Inside, Laundry Room
Exterior
Exterior Feature Irrigation System
Garage Spaces 3.0
Community Features Clubhouse, Deed Restrictions, Dog Park, Fitness Center, Gated Community - Guard, Pool, Restaurant, Sidewalks, Special Community Restrictions, Tennis Courts
Utilities Available Cable Connected, Electricity Connected, Natural Gas Connected, Sewer Connected, Water Connected
Amenities Available Cable TV, Clubhouse, Fitness Center, Gated, Pickleball Court(s), Pool, Recreation Facilities, Spa/Hot Tub, Tennis Court(s)
Waterfront false
View Y/N 1
View Water
Roof Type Shingle
Porch Patio, Rear Porch, Screened
Attached Garage true
Garage true
Private Pool No
Building
Entry Level One
Foundation Slab
Lot Size Range 0 to less than 1/4
Sewer Public Sewer
Water Public
Structure Type Block,Stucco
New Construction false
Construction Status Inspections,Other Contract Contingencies
Schools
Elementary Schools Harmony Community School (K-5)
Middle Schools Harmony Middle
High Schools Harmony High
Others
Pets Allowed Yes
HOA Fee Include Guard - 24 Hour,Pool,Internet,Maintenance Structure,Maintenance Grounds,Maintenance,Management,Private Road,Recreational Facilities
Senior Community Yes
Ownership Fee Simple
Monthly Total Fees $412
Acceptable Financing Cash, Conventional, FHA, VA Loan
Membership Fee Required Required
Listing Terms Cash, Conventional, FHA, VA Loan
Special Listing Condition None
Read Less Info
Want to know what your home might be worth? Contact us for a FREE valuation!

Our team is ready to help you sell your home for the highest possible price ASAP

© 2024 My Florida Regional MLS DBA Stellar MLS. All Rights Reserved.
Bought with DALTON WADE INC
GET MORE INFORMATION

Realtor | SL3426589







