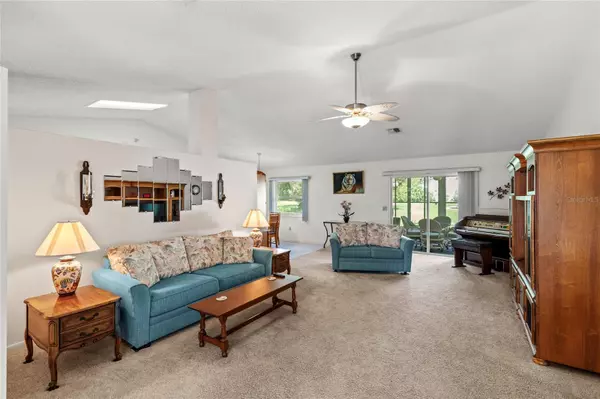$220,000
$230,000
4.3%For more information regarding the value of a property, please contact us for a free consultation.
2 Beds
2 Baths
1,398 SqFt
SOLD DATE : 11/18/2024
Key Details
Sold Price $220,000
Property Type Single Family Home
Sub Type Single Family Residence
Listing Status Sold
Purchase Type For Sale
Square Footage 1,398 sqft
Price per Sqft $157
Subdivision Scottish Highlands Condo Ph E
MLS Listing ID G5087633
Sold Date 11/18/24
Bedrooms 2
Full Baths 2
Construction Status Inspections
HOA Fees $200/mo
HOA Y/N Yes
Originating Board Stellar MLS
Year Built 1987
Annual Tax Amount $1,212
Lot Size 7,405 Sqft
Acres 0.17
Property Description
Immaculate 2-Bed, 2-Bath Home in a Peaceful 55+ Community!
Welcome to your perfect retreat! This beautifully maintained 2-bedroom, 2-bath home is situated in a serene 55+ community, offering a tranquil lifestyle with convenient access to major roads, shopping, and hospitals.
Step inside to discover a very clean and inviting interior, designed for comfortable living. The spacious layout is perfect for relaxation and entertaining. Enjoy the charming lanai, featuring glassed windows that allow you to bask in natural light while enjoying views of the peaceful common area in the back.
Both bedrooms are well-appointed, providing ample space for rest and relaxation. The bathrooms are thoughtfully designed, making everyday routines a breeze.
This home combines comfort and convenience in a lovely community setting. Don’t miss your chance to make this peaceful haven your own—schedule a tour today and experience all this wonderful home has to offer!
Location
State FL
County Lake
Community Scottish Highlands Condo Ph E
Zoning R-6
Interior
Interior Features Ceiling Fans(s), Walk-In Closet(s), Window Treatments
Heating Central, Gas
Cooling Central Air
Flooring Carpet, Ceramic Tile
Fireplace false
Appliance Dishwasher, Dryer, Gas Water Heater, Microwave, Range, Refrigerator, Washer
Laundry In Garage
Exterior
Exterior Feature Irrigation System, Sliding Doors
Garage Spaces 1.0
Community Features Buyer Approval Required, Clubhouse, Deed Restrictions, Fitness Center, Golf Carts OK, Pool, Tennis Courts
Utilities Available BB/HS Internet Available, Cable Connected, Electricity Connected, Natural Gas Connected, Sewer Connected, Sprinkler Well, Underground Utilities, Water Connected
Amenities Available Cable TV, Fence Restrictions, Fitness Center, Lobby Key Required, Pickleball Court(s), Pool, Recreation Facilities, Shuffleboard Court, Storage, Tennis Court(s)
Roof Type Shingle
Attached Garage true
Garage true
Private Pool No
Building
Entry Level One
Foundation Slab
Lot Size Range 0 to less than 1/4
Sewer Private Sewer
Water Public, Well
Structure Type Vinyl Siding,Wood Frame
New Construction false
Construction Status Inspections
Others
Pets Allowed Size Limit, Yes
HOA Fee Include Cable TV,Common Area Taxes,Escrow Reserves Fund,Internet,Management,Pool,Recreational Facilities,Sewer
Senior Community Yes
Pet Size Small (16-35 Lbs.)
Ownership Fee Simple
Monthly Total Fees $200
Acceptable Financing Cash, Conventional
Membership Fee Required Required
Listing Terms Cash, Conventional
Num of Pet 2
Special Listing Condition None
Read Less Info
Want to know what your home might be worth? Contact us for a FREE valuation!

Our team is ready to help you sell your home for the highest possible price ASAP

© 2024 My Florida Regional MLS DBA Stellar MLS. All Rights Reserved.
Bought with COLDWELL BANKER VANGUARD EDGE
GET MORE INFORMATION

Realtor | SL3426589







