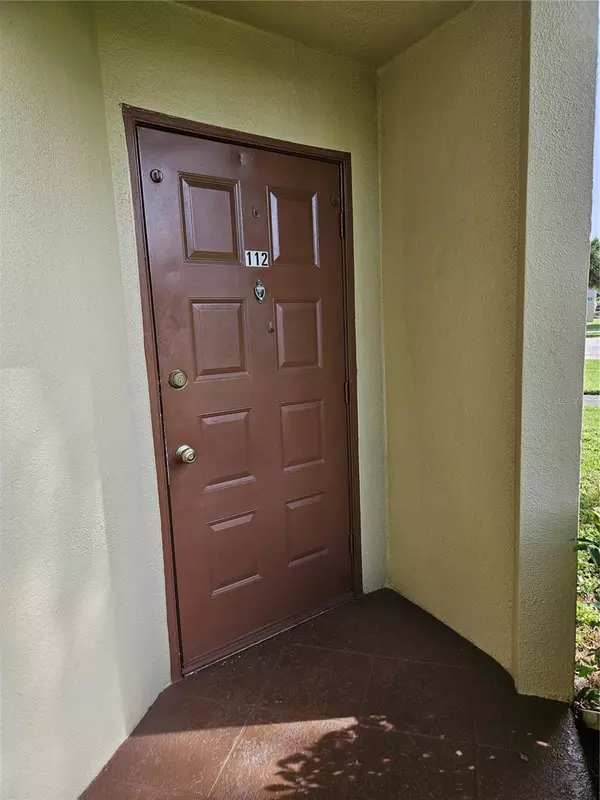$285,000
$294,500
3.2%For more information regarding the value of a property, please contact us for a free consultation.
2 Beds
2 Baths
1,507 SqFt
SOLD DATE : 08/20/2024
Key Details
Sold Price $285,000
Property Type Condo
Sub Type Condominium
Listing Status Sold
Purchase Type For Sale
Square Footage 1,507 sqft
Price per Sqft $189
Subdivision Ivanhoe East At Century Village
MLS Listing ID O6166982
Sold Date 08/20/24
Bedrooms 2
Full Baths 2
Construction Status No Contingency
HOA Fees $624/mo
HOA Y/N Yes
Originating Board Stellar MLS
Year Built 1991
Annual Tax Amount $1,234
Property Description
Do not miss out on an opportunity to reside in one of South Florida’s most active adult 55 and older communities, Century Village in Pembroke Pines, Florida! This recently updated corner unit with 2 bedrooms, 2 bathrooms feature a beautiful water view, updated kitchen with granite counters, soft close wooden cabinets and drawers, newer stainless-steel appliances, remodeled bathrooms and washer and dryer. Screened patio with storage and impact windows. Century Village offers an array of recreation and entertainment activities too many to list all here, but it also has a community pool, picnic and barbecue area and let’s not forget a championship golf course. This gated community has security, a medical alert system and in-house bus transportation to local malls and shopping centers and some medical facilities. You don’t want to miss out on this opportunity. The seller is very motivated. Make an appointment to see today.
Location
State FL
County Broward
Community Ivanhoe East At Century Village
Zoning 4
Interior
Interior Features Ceiling Fans(s), Living Room/Dining Room Combo, Open Floorplan, Solid Wood Cabinets, Split Bedroom, Walk-In Closet(s)
Heating Central, Electric
Cooling Central Air
Flooring Tile
Fireplace false
Appliance Dishwasher, Disposal, Dryer, Electric Water Heater, Microwave, Range, Refrigerator, Washer
Laundry Inside
Exterior
Exterior Feature Storage
Garage Assigned
Community Features Clubhouse, Fitness Center, Gated Community - Guard, Pool, Sidewalks
Utilities Available Cable Available, Electricity Available, Phone Available
Amenities Available Basketball Court, Clubhouse, Elevator(s), Fitness Center, Gated, Golf Course, Maintenance, Park, Pool, Recreation Facilities, Security, Shuffleboard Court, Tennis Court(s)
Waterfront false
View Y/N 1
View Water
Roof Type Other
Garage false
Private Pool No
Building
Story 4
Entry Level Three Or More
Foundation Slab
Sewer Public Sewer
Water Public
Structure Type Block
New Construction false
Construction Status No Contingency
Others
Pets Allowed No
HOA Fee Include Pool,Maintenance Structure,Maintenance Grounds,Maintenance,Management,Recreational Facilities,Security
Senior Community Yes
Ownership Condominium
Monthly Total Fees $832
Acceptable Financing Cash, Conventional, FHA, VA Loan
Membership Fee Required Required
Listing Terms Cash, Conventional, FHA, VA Loan
Special Listing Condition None
Read Less Info
Want to know what your home might be worth? Contact us for a FREE valuation!

Our team is ready to help you sell your home for the highest possible price ASAP

© 2024 My Florida Regional MLS DBA Stellar MLS. All Rights Reserved.
Bought with STELLAR NON-MEMBER OFFICE
GET MORE INFORMATION

Realtor | SL3426589







