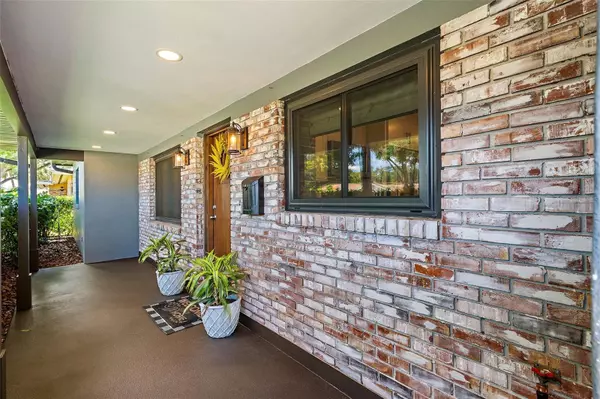$720,000
$719,000
0.1%For more information regarding the value of a property, please contact us for a free consultation.
3 Beds
2 Baths
1,916 SqFt
SOLD DATE : 07/26/2024
Key Details
Sold Price $720,000
Property Type Single Family Home
Sub Type Single Family Residence
Listing Status Sold
Purchase Type For Sale
Square Footage 1,916 sqft
Price per Sqft $375
Subdivision Holiday Park 3Rd Add
MLS Listing ID U8244150
Sold Date 07/26/24
Bedrooms 3
Full Baths 2
HOA Y/N No
Originating Board Stellar MLS
Year Built 1961
Annual Tax Amount $5,368
Lot Size 7,405 Sqft
Acres 0.17
Property Description
*Stunning Home in Prime Location*This immaculate, completely renovated, spacious 3 bedroom (split plan), 2 bathroom block home is located on one of the nicest streets in one of the most coveted neighborhoods in St. Petersburg, Holiday Park. It is close to great shopping, dining, schools, and only a short drive to Gulf beaches, downtown St. Pete, and St. Pete/Clearwater airport. It only gets better because this home has been updated with high end quality materials and stylish finishes that give it character and warmth. The open layout highlights a beautiful gourmet kitchen with a huge island, wine fridge, stainless steel GE café appliances, pot filler, white porcelain farm sink, soft close wood cabinetry, and quartz countertops. The kitchen is open to the large living room, dining area, and a welcoming wood burning fireplace with sitting area. The primary bedroom features an en-suite bathroom and walk-in cedar closet. Both bathrooms have been tastefully remodeled, and additional large bedrooms offer versatility for guests, children, and/or home office. There are tons of closets and storage throughout the house. The 2-car garage was designed to look like an extension of the kitchen with lots of matching cabinetry, laundry area (Electrolux washer and dryer) with sink, and more quartz countertops while still leaving room for your vehicles. The pristine garage floors were finished with a professional epoxy coating that not only makes them look great, but also stain-resistant and easy to clean. But your favorite part may be the covered back porch (or lanai if you prefer). Upon entering through huge retractable impact rated sliding glass doors, you will find an A-frame screened in dream with high cypress wood ceilings, big ceiling fan, and plenty of space for outdoor dining and lounging as you enjoy the lush landscaping all around you. When you step outside to your backyard oasis, the towering bamboo, mast trees, and palm trees provide a peaceful sanctuary of privacy. The brick pavers give you ample space for grilling and the brick pathway leads you to the fire pit and gathering area, a picture-perfect place to unwind or entertain. An irrigation system (with reclaimed water), two raised garden beds, a greenhouse area, and shed will appeal to gardeners and plant lovers alike. The list of additional upgrades includes a tankless electric water heater, A/C, windows (impact glass or hurricane shutters), interior and exterior doors, garage door, luxury vinyl flooring, surround sound, insulation, paint, landscape, lighting, ceiling fans, security system, and more. And it is not in a flood zone. Make this exceptional residence your home and experience the St. Pete lifestyle at its best. Schedule a showing today.
Location
State FL
County Pinellas
Community Holiday Park 3Rd Add
Zoning SINGLE FAMILY RESIDENCE
Direction N
Interior
Interior Features Ceiling Fans(s), Open Floorplan, Solid Surface Counters, Solid Wood Cabinets, Split Bedroom, Thermostat Attic Fan, Walk-In Closet(s), Window Treatments
Heating Electric
Cooling Central Air
Flooring Luxury Vinyl, Tile
Fireplaces Type Wood Burning
Furnishings Unfurnished
Fireplace true
Appliance Cooktop, Dishwasher, Disposal, Dryer, Microwave, Range, Range Hood, Refrigerator, Tankless Water Heater, Washer, Wine Refrigerator
Laundry In Garage
Exterior
Exterior Feature Irrigation System, Rain Gutters, Sliding Doors
Garage Driveway, Garage Door Opener
Garage Spaces 2.0
Utilities Available Cable Available, Electricity Connected, Sprinkler Recycled
Waterfront false
Roof Type Shingle
Porch Covered, Front Porch, Rear Porch, Screened
Attached Garage true
Garage true
Private Pool No
Building
Entry Level One
Foundation Block
Lot Size Range 0 to less than 1/4
Sewer Public Sewer
Water Public
Architectural Style Florida, Ranch
Structure Type Block
New Construction false
Schools
Elementary Schools Westgate Elementary-Pn
Middle Schools Tyrone Middle-Pn
High Schools Boca Ciega High-Pn
Others
Senior Community No
Ownership Fee Simple
Special Listing Condition None
Read Less Info
Want to know what your home might be worth? Contact us for a FREE valuation!

Our team is ready to help you sell your home for the highest possible price ASAP

© 2024 My Florida Regional MLS DBA Stellar MLS. All Rights Reserved.
Bought with LPT REALTY
GET MORE INFORMATION

Realtor | SL3426589







