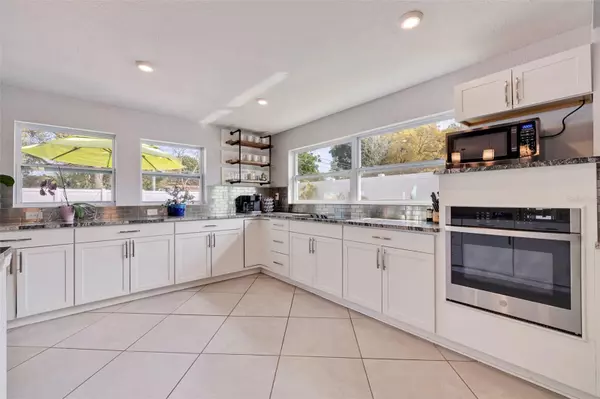$650,000
$675,000
3.7%For more information regarding the value of a property, please contact us for a free consultation.
3 Beds
3 Baths
2,276 SqFt
SOLD DATE : 04/12/2024
Key Details
Sold Price $650,000
Property Type Single Family Home
Sub Type Single Family Residence
Listing Status Sold
Purchase Type For Sale
Square Footage 2,276 sqft
Price per Sqft $285
Subdivision Hanna Park
MLS Listing ID U8232810
Sold Date 04/12/24
Bedrooms 3
Full Baths 3
HOA Y/N No
Originating Board Stellar MLS
Year Built 1959
Annual Tax Amount $1,422
Lot Size 10,018 Sqft
Acres 0.23
Lot Dimensions 80x126
Property Description
Do you want to live the ultimate Florida lifestyle? Would you love a home where all the updates have been done for you? New kitchen and 3 new baths? Well look no further than 6300 30th Street S! This block home with 3 large bedrooms and 3 full baths and a resort style pool looks right off HGTV! Let's start on the outside with our tour. Great curb appeal with 2 driveways. Circular drive for your guests and side entry single car garage with second driveway. Plenty of room to park an RV, boat trailer and multiple vehicles. Beautiful corner lot with low maintenance landscaping, new vinyl fence and reclaimed water is available. Take advantage of being close to the water with no flood insurance required. No HOA or CDD fees either! Private spacious backyard with inviting custom lagoon style saltwater pool and spill over spa built in 2021 with extensive surrounding Travertine decking! Step inside the front door and be surprised by this open expansive living area.The open floor plan features an massive kitchen complete with new cabinets, stainless steel appliances, granite countertop and a stunning steel backsplash. There is over 25 feet of counter top space for that home chef that likes to spread out while cooking. Great for entertaining and setting up those family buffet holiday dinners too. Lots of windows and natural light. Want a coffee bar area? Wine Bar? Breakfast bar on the island? Built in oven and cook top? Plenty of space for your appliances? This kitchen has it all! Pantry too. Perfect layout with spacious dining area, beautiful oyster shell chandelier and with french doors overlooking the pool area. Large living room space with extra large "big arse fan". This space is big enough to be shared with a home office/flex area if needed. There are TWO primary bedrooms with charming barn doors, ceiling fans, closet spaces, and ensuite baths. The renovated bathrooms are complete with new vanities, plumbing features and impressive tile shower surrounds. Other updated items include new 2 in wood faux blinds, new tile floors, no carpet in the home, freshly painted interior, recessed lighting all new lighting fixtures. All of the pricey items have been updated in 2020 including a new roof, double pane windows with metal hurricane shutters, electrical panel and AC. Gas water heater in 2023. One car oversized garage features laundry center with laundry sink. Front door has keyless entry with combo lock. Previous ring doorbell removed but Ring security system including two video flood lights (pool and garage) and window/ door sensors remain. The home has a fantastic location with just a 8 minute drive to St. Pete beach and a 10 minute walk to Maximo Park with its beaches and boat ramp. Must see as she is the bell of the ball!
Location
State FL
County Pinellas
Community Hanna Park
Direction S
Interior
Interior Features Ceiling Fans(s), Eat-in Kitchen, Kitchen/Family Room Combo, Living Room/Dining Room Combo, Open Floorplan, Solid Surface Counters, Split Bedroom, Thermostat, Window Treatments
Heating Central, Electric
Cooling Central Air
Flooring Ceramic Tile
Fireplace false
Appliance Built-In Oven, Disposal, Gas Water Heater, Microwave, Range, Refrigerator
Laundry In Garage
Exterior
Exterior Feature French Doors, Private Mailbox
Parking Features Boat, Circular Driveway, Driveway, Garage Door Opener, Off Street, Oversized, Parking Pad, RV Parking
Garage Spaces 1.0
Fence Fenced, Vinyl
Pool Auto Cleaner, Deck, In Ground, Lighting, Pool Sweep
Utilities Available Electricity Connected, Natural Gas Available, Natural Gas Connected, Public
Roof Type Shingle
Porch Patio
Attached Garage true
Garage true
Private Pool Yes
Building
Lot Description Corner Lot, City Limits, Landscaped, Level, Oversized Lot, Paved
Story 1
Entry Level One
Foundation Slab
Lot Size Range 0 to less than 1/4
Sewer Public Sewer
Water Public
Architectural Style Ranch
Structure Type Block,Stucco
New Construction false
Others
Senior Community No
Ownership Fee Simple
Acceptable Financing Cash, Conventional, FHA, VA Loan
Listing Terms Cash, Conventional, FHA, VA Loan
Special Listing Condition None
Read Less Info
Want to know what your home might be worth? Contact us for a FREE valuation!

Our team is ready to help you sell your home for the highest possible price ASAP

© 2024 My Florida Regional MLS DBA Stellar MLS. All Rights Reserved.
Bought with REDFIN CORPORATION
GET MORE INFORMATION

Realtor | SL3426589







