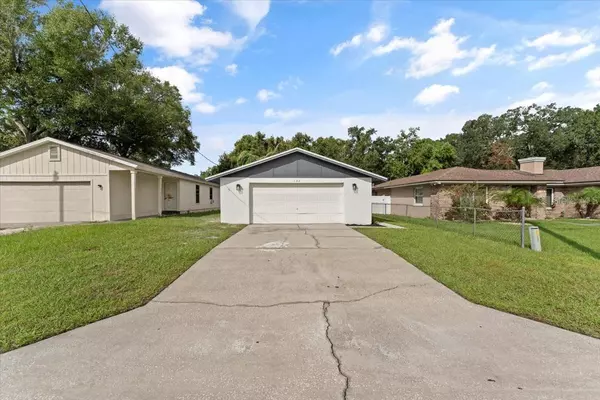$275,000
$275,000
For more information regarding the value of a property, please contact us for a free consultation.
3 Beds
2 Baths
1,050 SqFt
SOLD DATE : 03/29/2024
Key Details
Sold Price $275,000
Property Type Single Family Home
Sub Type Single Family Residence
Listing Status Sold
Purchase Type For Sale
Square Footage 1,050 sqft
Price per Sqft $261
Subdivision Campus View
MLS Listing ID O6145640
Sold Date 03/29/24
Bedrooms 3
Full Baths 1
Half Baths 1
HOA Y/N No
Originating Board Stellar MLS
Year Built 1987
Annual Tax Amount $2,452
Lot Size 5,227 Sqft
Acres 0.12
Property Sub-Type Single Family Residence
Property Description
Welcome to this lovely 3-bedroom, 1.5-bathroom home with a two-car garage, perfectly updated and ready for you to move in. This home is full of fresh updates such as new roof, flooring, interior and exterior paint, a brand new kitchen with new appliances, new doors, new windows, new recessed lighting and fixtures, and remodeled bathrooms that give the home a clean and inviting feel. The open floor plan is perfect for hosting gatherings with friends and family, providing ample space for entertaining. The primary bedroom offers convenience with its attached half bathroom, while two additional guest bedrooms and a full guest bathroom are just steps away. This home is centrally located just minutes from Winter Park and Maitland with easy access to I-4 making commuting or traveling a breeze. This home is zoned for Winter Park High School as a magnet school opportunity. For the savvy investor, this home is located in an Opportunity Zone, offering potential tax advantages. Schedule your private showing today! One or more photos have been virtually staged.
Location
State FL
County Orange
Community Campus View
Zoning R-1
Interior
Interior Features Ceiling Fans(s), Living Room/Dining Room Combo, Primary Bedroom Main Floor, Open Floorplan, Thermostat
Heating Central, Electric
Cooling Central Air
Flooring Carpet
Furnishings Unfurnished
Fireplace false
Appliance Dishwasher, Electric Water Heater
Exterior
Exterior Feature Lighting, Private Mailbox
Parking Features Driveway, Ground Level
Garage Spaces 2.0
Utilities Available BB/HS Internet Available, Cable Available, Electricity Connected, Phone Available, Water Connected
Roof Type Shingle
Attached Garage true
Garage true
Private Pool No
Building
Lot Description Paved
Story 1
Entry Level One
Foundation Slab
Lot Size Range 0 to less than 1/4
Sewer Septic Tank
Water Public
Structure Type Block,Stucco
New Construction false
Schools
Elementary Schools Hungerford Elem
Middle Schools Lockhart Middle
High Schools Edgewater High
Others
Pets Allowed Yes
Senior Community No
Ownership Fee Simple
Acceptable Financing Cash, Conventional, FHA, VA Loan
Listing Terms Cash, Conventional, FHA, VA Loan
Special Listing Condition None
Read Less Info
Want to know what your home might be worth? Contact us for a FREE valuation!

Our team is ready to help you sell your home for the highest possible price ASAP

© 2025 My Florida Regional MLS DBA Stellar MLS. All Rights Reserved.
Bought with CENTRIC REALTY SERVICES LLC







