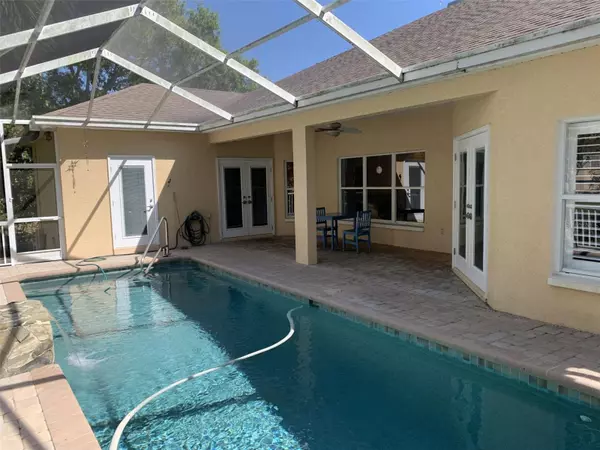$584,000
$589,000
0.8%For more information regarding the value of a property, please contact us for a free consultation.
3 Beds
3 Baths
2,093 SqFt
SOLD DATE : 07/12/2023
Key Details
Sold Price $584,000
Property Type Single Family Home
Sub Type Single Family Residence
Listing Status Sold
Purchase Type For Sale
Square Footage 2,093 sqft
Price per Sqft $279
Subdivision Carriage Bay Unit Two
MLS Listing ID U8194893
Sold Date 07/12/23
Bedrooms 3
Full Baths 3
Construction Status Appraisal,Financing,Inspections
HOA Y/N No
Originating Board Stellar MLS
Year Built 2003
Annual Tax Amount $3,670
Lot Size 7,840 Sqft
Acres 0.18
Lot Dimensions 72x110
Property Description
Make plans to come see your new home! 3 bedrooms, 3 baths, split bedroom plan, 2 car garage. Walk in your front door and discover this combination living/dining room area with a wood burning fireplace. Continue into the family room and kitchen area with French doors that lead to the screen enclosed in ground heated salt water pool area with easy access to the full pool bath. The oversized master bedroom has a tub with a separate shower and has new carpet, with French doors leading to the pool, all other rooms have tile. Discover Carriage Bay , close to Bay Pines V.A. complex; Madeira Beach, Pinellas Trail, Keswick Schools. Great mid county location. Tampa Airport 35 minutes.
Location
State FL
County Pinellas
Community Carriage Bay Unit Two
Zoning R-3
Direction N
Interior
Interior Features Ceiling Fans(s), Kitchen/Family Room Combo, Living Room/Dining Room Combo, Split Bedroom
Heating Central, Electric
Cooling Central Air
Flooring Carpet, Tile
Fireplaces Type Wood Burning
Fireplace true
Appliance Dishwasher, Disposal, Dryer, Electric Water Heater, Microwave, Range, Refrigerator, Washer
Laundry Inside
Exterior
Exterior Feature Irrigation System
Parking Features Garage Door Opener
Garage Spaces 2.0
Pool In Ground, Screen Enclosure
Utilities Available Public
Roof Type Shingle
Attached Garage true
Garage true
Private Pool Yes
Building
Story 1
Entry Level One
Foundation Slab
Lot Size Range 0 to less than 1/4
Sewer Public Sewer
Water Public
Structure Type Block
New Construction false
Construction Status Appraisal,Financing,Inspections
Others
Pets Allowed Yes
Senior Community No
Ownership Fee Simple
Acceptable Financing Cash, Conventional, FHA, VA Loan
Listing Terms Cash, Conventional, FHA, VA Loan
Special Listing Condition None
Read Less Info
Want to know what your home might be worth? Contact us for a FREE valuation!

Our team is ready to help you sell your home for the highest possible price ASAP

© 2024 My Florida Regional MLS DBA Stellar MLS. All Rights Reserved.
Bought with EVERLANE REALTY LLC
GET MORE INFORMATION

Realtor | SL3426589







