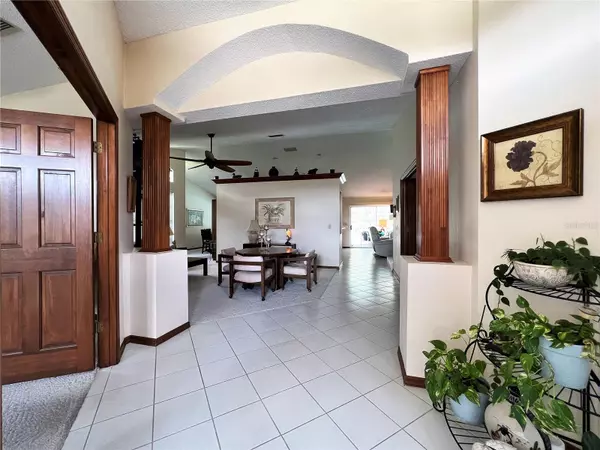$550,000
$549,000
0.2%For more information regarding the value of a property, please contact us for a free consultation.
4 Beds
3 Baths
2,540 SqFt
SOLD DATE : 06/22/2023
Key Details
Sold Price $550,000
Property Type Single Family Home
Sub Type Single Family Residence
Listing Status Sold
Purchase Type For Sale
Square Footage 2,540 sqft
Price per Sqft $216
Subdivision Hunters Creek Tr 240 Ph 03
MLS Listing ID O6111201
Sold Date 06/22/23
Bedrooms 4
Full Baths 3
Construction Status Appraisal,Financing,Inspections
HOA Fees $103/qua
HOA Y/N Yes
Originating Board Stellar MLS
Year Built 1989
Annual Tax Amount $3,403
Lot Size 0.260 Acres
Acres 0.26
Property Description
Welcome to the highly desired community of Hunter's Creek. This meticulously maintained, single story home has 4 bedrooms and 3 baths, boasts a spacious open floor plan with vaulted ceilings, wood cabinets and granite counter tops in kitchen, kitchen breakfast nook, formal dining room, large master bedroom and master bath with a garden tub and separate shower, huge backyard that backs up to a conservation area, large inground pool, over-sized screened enclosure, and covered lanai. Many owner upgrades that include; Updated kitchen with solid wood cabinets and granite counter tops, recently painted exterior, New Roof 2023, New Seamless gutters installed 2023, All New screens installed 2023, New toilets, sinks, and hardware in All 3 bathrooms, and much more! Conveniently located in the amazing, family-oriented community of Hunter's Creek, just minutes from Disney, Universal, SeaWorld, and the Orlando International Airport, along with "A" rated schools, restaurants & shopping. Sold in As-Is condition. All room sizes and HOA information to be confirmed by buyer and/or buyer’s agent during the inspection period.
Location
State FL
County Orange
Community Hunters Creek Tr 240 Ph 03
Zoning P-D
Interior
Interior Features Built-in Features, Ceiling Fans(s), Master Bedroom Main Floor, Open Floorplan, Vaulted Ceiling(s), Walk-In Closet(s)
Heating Central, Electric, Heat Pump
Cooling Central Air
Flooring Carpet, Ceramic Tile
Fireplaces Type Family Room, Wood Burning
Fireplace true
Appliance Dishwasher, Disposal, Electric Water Heater, Microwave, Range, Refrigerator
Laundry Inside, Laundry Room
Exterior
Exterior Feature Irrigation System, Rain Gutters, Sliding Doors
Garage Spaces 2.0
Pool Gunite, In Ground, Screen Enclosure
Utilities Available Cable Connected, Electricity Connected, Public, Sewer Connected, Street Lights, Underground Utilities, Water Connected
Waterfront false
View Trees/Woods
Roof Type Shingle
Porch Covered, Enclosed, Patio, Screened
Attached Garage true
Garage true
Private Pool Yes
Building
Lot Description Conservation Area, City Limits, Near Public Transit, Sidewalk, Paved
Story 1
Entry Level One
Foundation Slab
Lot Size Range 1/4 to less than 1/2
Sewer Public Sewer
Water None
Structure Type Block, Cement Siding, Stucco, Wood Frame
New Construction false
Construction Status Appraisal,Financing,Inspections
Schools
Elementary Schools Hunter'S Creek Elem
Middle Schools Hunter'S Creek Middle
High Schools Freedom High School
Others
Pets Allowed Yes
Senior Community No
Ownership Fee Simple
Monthly Total Fees $103
Acceptable Financing Cash, Conventional, FHA, VA Loan
Membership Fee Required Required
Listing Terms Cash, Conventional, FHA, VA Loan
Special Listing Condition None
Read Less Info
Want to know what your home might be worth? Contact us for a FREE valuation!

Our team is ready to help you sell your home for the highest possible price ASAP

© 2024 My Florida Regional MLS DBA Stellar MLS. All Rights Reserved.
Bought with REAL BROKER, LLC
GET MORE INFORMATION

Realtor | SL3426589







