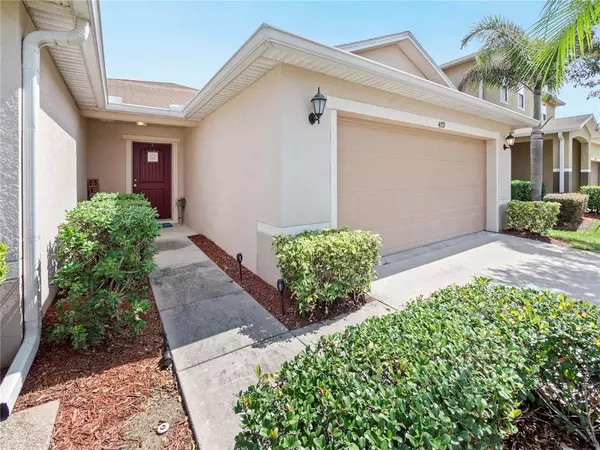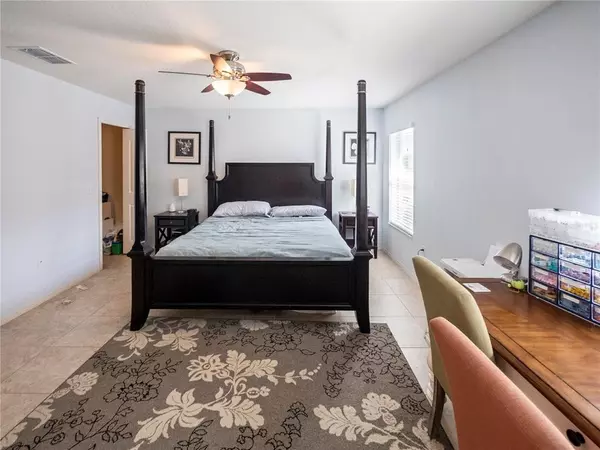$412,000
$399,900
3.0%For more information regarding the value of a property, please contact us for a free consultation.
3 Beds
2 Baths
2,039 SqFt
SOLD DATE : 08/01/2022
Key Details
Sold Price $412,000
Property Type Single Family Home
Sub Type Single Family Residence
Listing Status Sold
Purchase Type For Sale
Square Footage 2,039 sqft
Price per Sqft $202
Subdivision Crystal Cove Residence
MLS Listing ID O6026962
Sold Date 08/01/22
Bedrooms 3
Full Baths 2
Construction Status Inspections
HOA Fees $187/mo
HOA Y/N Yes
Originating Board Stellar MLS
Year Built 2013
Annual Tax Amount $3,760
Lot Size 6,098 Sqft
Acres 0.14
Lot Dimensions 50x120
Property Description
Thinking of moving to the beautiful Kissimmee area or wanting to add a short term investment property to your portfolio? This gorgeous single family home is spacious inside & out! Features in this 3 bedroom 2 bath split floor plan home will impress you the minute you walk in! This gated community amenities include a pool, clubhouse, pond, and playground. Home is move in ready and has no carpet! Wait no more, come check out this property which is conveniently located with proximity to major roadways (Osceola Parkway, FL-417, I-4) making it convent to access Walt Disney World, Sea World, Universal Studios Resort, and Orlando International Airport. The nearby Loop Mall has over 70 stores, restaurants, Regal Cinema, schools, med care, amenities and so much more. Don't miss your opportunity to live near the best Kissimmee has to offer!
Location
State FL
County Osceola
Community Crystal Cove Residence
Zoning PD
Rooms
Other Rooms Den/Library/Office
Interior
Interior Features Ceiling Fans(s), Kitchen/Family Room Combo, Living Room/Dining Room Combo, Open Floorplan, Split Bedroom, Thermostat, Walk-In Closet(s), Window Treatments
Heating Central
Cooling Central Air
Flooring Ceramic Tile
Fireplace false
Appliance Dishwasher, Disposal, Microwave, Range, Refrigerator
Laundry Inside, Laundry Room
Exterior
Exterior Feature Irrigation System, Lighting, Rain Gutters, Sidewalk, Sliding Doors
Garage Spaces 2.0
Community Features Fitness Center, Gated, Playground, Pool
Utilities Available Cable Connected, Electricity Connected, Sewer Connected, Water Connected
Waterfront false
Roof Type Shingle
Attached Garage true
Garage true
Private Pool No
Building
Story 1
Entry Level One
Foundation Slab
Lot Size Range 0 to less than 1/4
Sewer Public Sewer
Water Public
Structure Type Block, Stucco
New Construction false
Construction Status Inspections
Others
Pets Allowed Yes
HOA Fee Include Common Area Taxes, Pool, Maintenance Grounds, Pest Control, Recreational Facilities
Senior Community No
Ownership Fee Simple
Monthly Total Fees $187
Acceptable Financing Cash, Conventional, FHA, VA Loan
Membership Fee Required Required
Listing Terms Cash, Conventional, FHA, VA Loan
Special Listing Condition None
Read Less Info
Want to know what your home might be worth? Contact us for a FREE valuation!

Our team is ready to help you sell your home for the highest possible price ASAP

© 2024 My Florida Regional MLS DBA Stellar MLS. All Rights Reserved.
Bought with EXP REALTY LLC
GET MORE INFORMATION

Realtor | SL3426589







