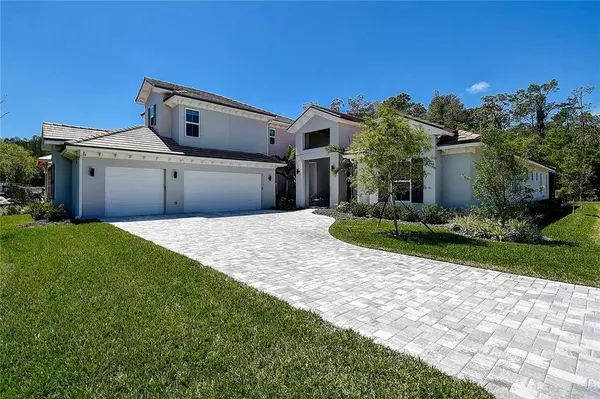$1,550,000
$1,499,000
3.4%For more information regarding the value of a property, please contact us for a free consultation.
4 Beds
5 Baths
3,535 SqFt
SOLD DATE : 05/02/2022
Key Details
Sold Price $1,550,000
Property Type Single Family Home
Sub Type Single Family Residence
Listing Status Sold
Purchase Type For Sale
Square Footage 3,535 sqft
Price per Sqft $438
Subdivision Sunset At Lansbrook Second Rep
MLS Listing ID U8156700
Sold Date 05/02/22
Bedrooms 4
Full Baths 4
Half Baths 1
Construction Status Inspections
HOA Fees $178/ann
HOA Y/N Yes
Originating Board Stellar MLS
Year Built 2021
Annual Tax Amount $2,136
Lot Size 0.500 Acres
Acres 0.5
Lot Dimensions 87x143
Property Description
Welcome Home to this stunning, highly optioned, model perfect RARE NEW CONSTRUCTION 4 BDRM / 4.5 BATHRM LUXURY RESIDENCE just completed 6 months ago, set on a premium conservation lot in the enclave of Sunset at LANSBROOK, zoned in top-rated "A" schools. THIS IS A PRIVATE RESIDENCE - MUST BE ACCOMPANIED BY LISTING AGENT - BY APPOINTMENT ONLY.
Available now, this Custom Pool Home is turnkey w/ 3,535 Sq Ft living space, 4,962 total Sq Ft w/ 4 Bedrm En Suites w/ walk-in closets, guest suite (2nd Floor), 4 high design bathms, 1 Powder Bathrm, office/flex space loft, expansive open concept design, chefs kitchen, 3 car garage, laundry rm, Smart Home Systems, multi parking stone paved driveway, stone paved private screened lanai, heated pool/spa, professional landscaping, 30+ ft fenced dog run. Quality constructed features throughout include high quality finish materials, Tile Roof, Cinder Block Construction, high impact double pane windows/sliding doors, quick install hurricane panels, High Efficiency AC systems (Carrier), & more!
Entering the spacious foyer you will discover beautiful high quality Hallmark Wood flooring, crown molding, millwork trim, 8 Ft custom doors, and a crisp designer neutral interior. The great room open concept design w/ family/living rm features stunning coffered sunken beam & crown molding ceiling, 23 Ft wide glass, panoramic sliding door overlooking the luxury outdoor space w/ sparkling Pool/Spa, large covered lanai space for dining/entertaining, sundeck lounge, full bathrm, 65 TV w/ Outdoor TV shield, Sound System, outdoor kitchen area.
This special home also includes formal dining room, pantry/wet bar w/ designer quartz counters, undermount sink, stainless steel beverage refrigerator, cabinets w/ glass pane doors. The gourmet chef's kitchen features tall wood & glass designer cabinetry, lots of counter space w/luxury quartz countertops, large island w/ farm style sink, countertop seating. GE Cafe Matte Stainless Steel Appliances, Natural Gas 6 Burner Range, under mount Microwave, Dishwasher, Reverse Osmosis System.
A private guest en-suite w/ walk-in closet, full bathrm, wood vanity, marble counter, adjacent loft/office/flex space area. Bedrms 2/3 w/ walk-in closets share full bathrm w/ high design faucets & finishes, double sinks, wood vanity, quartz tops, tub/shower. A spacious Owner's Suite features 2 large walk-in closets, private access door to lanai, designer bathrm w/ double sinks, makeup counter, custom mirrors, wood vanity, marble tops, free standing deep soaking tub, double head rain shower/frameless glass enclosure.
Other features include: natural gas tankless water heater, LG washer/dryer, water softener, premium light fixtures/fans, LEVOLOR room darkening window blinds, storage space underneath staircase, pool security alarm. Room Feature: Linen Closet In Bath (Primary Bedroom).
Location
State FL
County Pinellas
Community Sunset At Lansbrook Second Rep
Zoning RPD-5
Interior
Interior Features Built-in Features, Ceiling Fans(s), Coffered Ceiling(s), Crown Molding, Eat-in Kitchen, High Ceilings, Primary Bedroom Main Floor, Open Floorplan, Solid Wood Cabinets, Stone Counters, Thermostat, Walk-In Closet(s), Wet Bar
Heating Electric, Zoned
Cooling Central Air, Zoned
Flooring Tile, Wood
Fireplace false
Appliance Dishwasher, Disposal, Dryer, Kitchen Reverse Osmosis System, Microwave, Range, Range Hood, Refrigerator, Tankless Water Heater, Washer, Water Softener
Laundry Inside, Laundry Room
Exterior
Exterior Feature Dog Run, Hurricane Shutters, Irrigation System, Lighting, Outdoor Grill, Rain Gutters, Sidewalk, Sliding Doors, Sprinkler Metered
Garage Driveway, Garage Door Opener
Garage Spaces 3.0
Pool Heated, In Ground, Lighting, Screen Enclosure, Tile
Community Features Park, Playground, Sidewalks
Utilities Available Cable Connected, Electricity Connected, Natural Gas Connected, Public, Sewer Connected, Sprinkler Meter, Street Lights, Underground Utilities, Water Connected
Waterfront false
Water Access 1
Water Access Desc Lake
View Trees/Woods
Roof Type Tile
Porch Covered, Front Porch, Patio, Screened
Attached Garage true
Garage true
Private Pool Yes
Building
Lot Description Conservation Area, Sidewalk, Paved
Story 2
Entry Level Two
Foundation Slab
Lot Size Range 1/2 to less than 1
Sewer Public Sewer
Water Public
Architectural Style Custom
Structure Type Block,Stucco
New Construction false
Construction Status Inspections
Others
Pets Allowed Yes
Senior Community No
Ownership Fee Simple
Monthly Total Fees $178
Acceptable Financing Cash, Conventional
Membership Fee Required Required
Listing Terms Cash, Conventional
Special Listing Condition None
Read Less Info
Want to know what your home might be worth? Contact us for a FREE valuation!

Our team is ready to help you sell your home for the highest possible price ASAP

© 2024 My Florida Regional MLS DBA Stellar MLS. All Rights Reserved.
Bought with RE/MAX ACTION FIRST OF FLORIDA
GET MORE INFORMATION

Realtor | SL3426589







