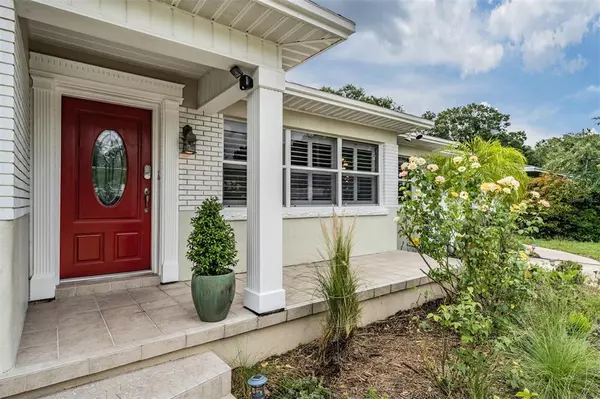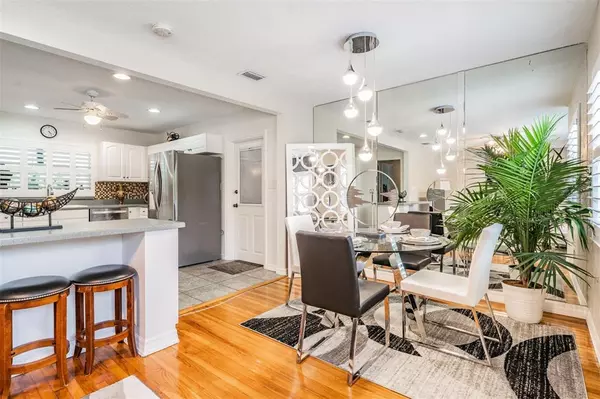$441,000
$425,000
3.8%For more information regarding the value of a property, please contact us for a free consultation.
2 Beds
2 Baths
1,230 SqFt
SOLD DATE : 08/31/2021
Key Details
Sold Price $441,000
Property Type Single Family Home
Sub Type Single Family Residence
Listing Status Sold
Purchase Type For Sale
Square Footage 1,230 sqft
Price per Sqft $358
Subdivision Fairview 1St Add
MLS Listing ID T3321067
Sold Date 08/31/21
Bedrooms 2
Full Baths 2
Construction Status Inspections
HOA Y/N No
Year Built 1954
Annual Tax Amount $1,522
Lot Size 9,583 Sqft
Acres 0.22
Lot Dimensions 70x135
Property Description
Plant High Pool Home Ready for Move-in! What more can you ask for? Original wood floors are laid throughout the living area with newer wood floors in the bedrooms. The spacious and open kitchen keeps the inviting living and dining room all within sight for entertaining or just engaging with others in the home. Master bedroom features an en suite bathroom that was recently refreshed with new tile accent wall and other features. Step through the double french doors out on to the covered and freshly painted wooden deck that is the perfect compliment to the large backyard and swimming pool. Home sits on an almost 10,000 sqft lot. This South Tampa location cannot be beat! Located nearby anything and everything you can think of... Restaurants/Bars, Entertainment, Shopping, Easy Interstate Access, and more! *Interior of home and pool deck is all newly painted
Location
State FL
County Hillsborough
Community Fairview 1St Add
Zoning RS-50
Interior
Interior Features Living Room/Dining Room Combo, Walk-In Closet(s)
Heating Central, Electric
Cooling Central Air
Flooring Tile, Wood
Fireplace false
Appliance Dishwasher, Electric Water Heater, Range, Refrigerator
Exterior
Exterior Feature Fence, French Doors
Garage Circular Driveway
Garage Spaces 1.0
Fence Vinyl, Wood
Pool Gunite, In Ground
Utilities Available Public
Waterfront false
Roof Type Shingle
Porch Covered, Front Porch, Rear Porch
Attached Garage true
Garage true
Private Pool Yes
Building
Entry Level One
Foundation Crawlspace
Lot Size Range 0 to less than 1/4
Sewer Public Sewer
Water Public
Structure Type Block,Vinyl Siding,Wood Frame
New Construction false
Construction Status Inspections
Schools
Elementary Schools Mitchell-Hb
Middle Schools Wilson-Hb
High Schools Plant-Hb
Others
Senior Community No
Ownership Fee Simple
Acceptable Financing Cash, Conventional, VA Loan
Listing Terms Cash, Conventional, VA Loan
Special Listing Condition None
Read Less Info
Want to know what your home might be worth? Contact us for a FREE valuation!

Our team is ready to help you sell your home for the highest possible price ASAP

© 2024 My Florida Regional MLS DBA Stellar MLS. All Rights Reserved.
Bought with RE/MAX REALTEC GROUP INC
GET MORE INFORMATION

Realtor | SL3426589







