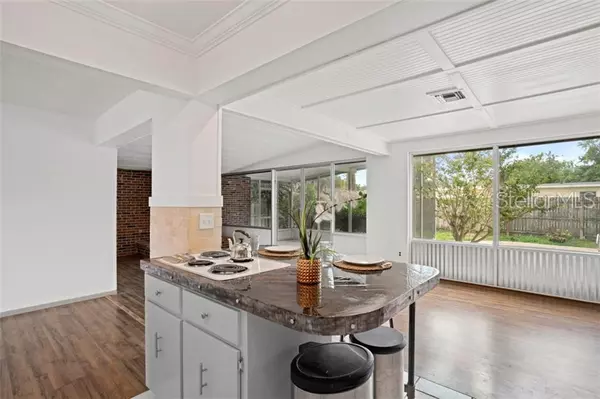$239,000
$239,000
For more information regarding the value of a property, please contact us for a free consultation.
3 Beds
2 Baths
1,536 SqFt
SOLD DATE : 09/16/2019
Key Details
Sold Price $239,000
Property Type Single Family Home
Sub Type Single Family Residence
Listing Status Sold
Purchase Type For Sale
Square Footage 1,536 sqft
Price per Sqft $155
Subdivision Engelwood Park Unit 03
MLS Listing ID O5793320
Sold Date 09/16/19
Bedrooms 3
Full Baths 1
Half Baths 1
Construction Status Appraisal,Financing
HOA Y/N No
Year Built 1958
Annual Tax Amount $2,467
Lot Size 7,840 Sqft
Acres 0.18
Lot Dimensions 90x96x73x100
Property Description
Centrally located in Englewood Park lies this recently renovated 3 bed, 1,536 sqft pool home with an open floorplan, secluded backyard, and convenient location. As you walk in you are greeted by a large living room with khaki oak wood that flows through most of the home. Towards the rear of the home, an open concept kitchen/living/dining combo with a breakfast bar, wood burning fireplace and panoramic windows that overlook the pool deck, large screened in porch and fenced-in backyard. Leading down the hallway you have 3 bedrooms, a newly renovated full bath and the master suite with a half bath. Residents enjoy the countless restaurants, shops parks and bike trails just a short commute from the Englewood community.
Location
State FL
County Orange
Community Engelwood Park Unit 03
Zoning R-1A/AN
Rooms
Other Rooms Family Room
Interior
Interior Features Built-in Features, Ceiling Fans(s), Kitchen/Family Room Combo, Open Floorplan, Solid Surface Counters, Solid Wood Cabinets, Thermostat
Heating Central
Cooling Central Air
Flooring Ceramic Tile, Tile, Wood
Fireplaces Type Living Room, Wood Burning
Furnishings Unfurnished
Fireplace true
Appliance Built-In Oven, Cooktop, Dishwasher, Electric Water Heater, Microwave, Refrigerator
Exterior
Exterior Feature Fence, Irrigation System, Sidewalk, Sliding Doors, Storage
Garage Curb Parking, Driveway, On Street
Pool Auto Cleaner, Gunite, In Ground, Lighting
Utilities Available Cable Connected, Electricity Connected, Public, Sewer Connected, Street Lights
Waterfront false
Roof Type Built-Up
Porch Covered, Rear Porch, Screened
Garage false
Private Pool Yes
Building
Lot Description City Limits, Sidewalk, Paved
Entry Level One
Foundation Slab
Lot Size Range Up to 10,889 Sq. Ft.
Sewer Public Sewer
Water Public
Architectural Style Ranch
Structure Type Block,Stucco
New Construction false
Construction Status Appraisal,Financing
Schools
Elementary Schools Englewood Elementary
Middle Schools Stonewall Jackson Middle
High Schools Colonial High
Others
Pets Allowed Yes
Senior Community No
Ownership Fee Simple
Acceptable Financing Cash, Conventional, FHA, VA Loan
Listing Terms Cash, Conventional, FHA, VA Loan
Special Listing Condition None
Read Less Info
Want to know what your home might be worth? Contact us for a FREE valuation!

Our team is ready to help you sell your home for the highest possible price ASAP

© 2024 My Florida Regional MLS DBA Stellar MLS. All Rights Reserved.
Bought with GORDON HARPER REALTY INC
GET MORE INFORMATION

Realtor | SL3426589







