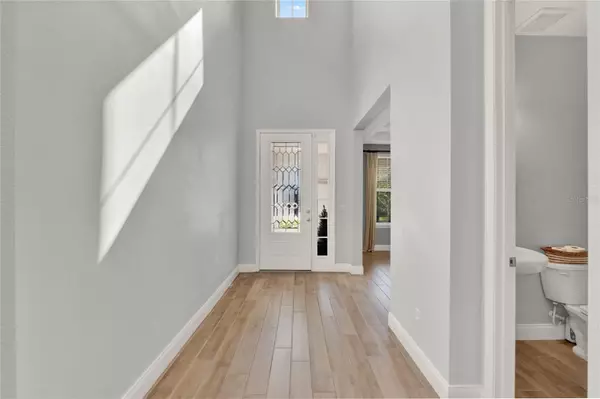5 Beds
4 Baths
3,465 SqFt
5 Beds
4 Baths
3,465 SqFt
Key Details
Property Type Single Family Home
Sub Type Single Family Residence
Listing Status Active
Purchase Type For Sale
Square Footage 3,465 sqft
Price per Sqft $252
Subdivision Windermere Isle Ph 2
MLS Listing ID O6283971
Bedrooms 5
Full Baths 3
Half Baths 1
HOA Fees $803/qua
HOA Y/N Yes
Originating Board Stellar MLS
Annual Recurring Fee 3212.0
Year Built 2018
Annual Tax Amount $7,518
Lot Size 6,098 Sqft
Acres 0.14
Property Sub-Type Single Family Residence
Property Description
Overlooking the kitchen, the expansive living area is filled with natural light and offers sliding glass doors that lead to a private outdoor oasis. The screened lanai with a built-in summer kitchen, an extended paver patio, and a fenced backyard create the perfect space for alfresco dining, entertaining, or simply unwinding under the Florida sun.
This thoughtfully designed floor plan boasts two luxurious primary suites. The first-floor primary retreat features luxury vinyl plank flooring, a spacious walk-in closet, and a spa-like en-suite bath complete with dual vanities, a soaking tub, and a glass-enclosed shower. A convenient half bath, laundry room with a built-in folding station and a drop zone near the garage add to the home's seamless functionality.
A beautifully crafted wood staircase leads to the second level, where the expansive secondary primary suite awaits. This private retreat features a sitting area, two generous walk-in closets, and a spa-like en-suite bath complete with an extended double vanity, a soaking tub, and a separate glass-enclosed shower. The second floor also boasts spacious secondary bedrooms, a versatile loft, and a cozy flex space just outside the primary suite, perfect for a home office, media room, or relaxation area. Throughout the entire upper level, luxury vinyl plank flooring enhances both style and durability, creating a seamless and sophisticated ambiance.
Located in the desirable Windermere Isle community, residents enjoy access to a resort-style pool with cabana and a playground, with HOA fees covering lawn care, cable, and internet. Just minutes from Disney, world-class shopping, dining, and top-rated schools, this extraordinary home offers a lifestyle of luxury and convenience. Don't miss the opportunity to make it yours!
Location
State FL
County Orange
Community Windermere Isle Ph 2
Zoning P-D
Rooms
Other Rooms Formal Dining Room Separate, Great Room, Inside Utility, Loft
Interior
Interior Features Eat-in Kitchen, High Ceilings, Kitchen/Family Room Combo, Open Floorplan, Primary Bedroom Main Floor, PrimaryBedroom Upstairs, Solid Wood Cabinets, Stone Counters, Thermostat, Tray Ceiling(s), Walk-In Closet(s)
Heating Central, Electric, Heat Pump, Zoned
Cooling Central Air, Zoned
Flooring Luxury Vinyl, Tile
Fireplace false
Appliance Built-In Oven, Cooktop, Dishwasher, Disposal, Gas Water Heater, Microwave, Range Hood, Refrigerator, Tankless Water Heater
Laundry Inside, Laundry Room
Exterior
Exterior Feature Irrigation System, Outdoor Grill, Outdoor Kitchen, Rain Gutters, Sidewalk, Sliding Doors
Parking Features Driveway, Garage Door Opener
Garage Spaces 2.0
Fence Fenced
Community Features Association Recreation - Owned, Deed Restrictions, Playground, Pool
Utilities Available Cable Connected, Electricity Connected, Natural Gas Connected, Public, Sewer Connected, Water Connected
Amenities Available Park, Playground, Pool
Roof Type Shingle
Porch Covered, Front Porch, Patio, Porch, Rear Porch, Screened
Attached Garage true
Garage true
Private Pool No
Building
Lot Description In County, Sidewalk, Paved
Story 2
Entry Level Two
Foundation Slab
Lot Size Range 0 to less than 1/4
Sewer Public Sewer
Water Public
Architectural Style Contemporary
Structure Type Block,Stucco
New Construction false
Schools
Elementary Schools Castleview Elementary
Middle Schools Horizon West Middle School
High Schools Horizon High School
Others
Pets Allowed Yes
HOA Fee Include Cable TV,Pool,Internet
Senior Community No
Ownership Fee Simple
Monthly Total Fees $267
Acceptable Financing Cash, Conventional, VA Loan
Membership Fee Required Required
Listing Terms Cash, Conventional, VA Loan
Special Listing Condition None
Virtual Tour https://drive.google.com/file/d/1Jj60Fcxo6xLO5kvGQyYk0JQA-KfrZ9LD/view?usp=sharing








