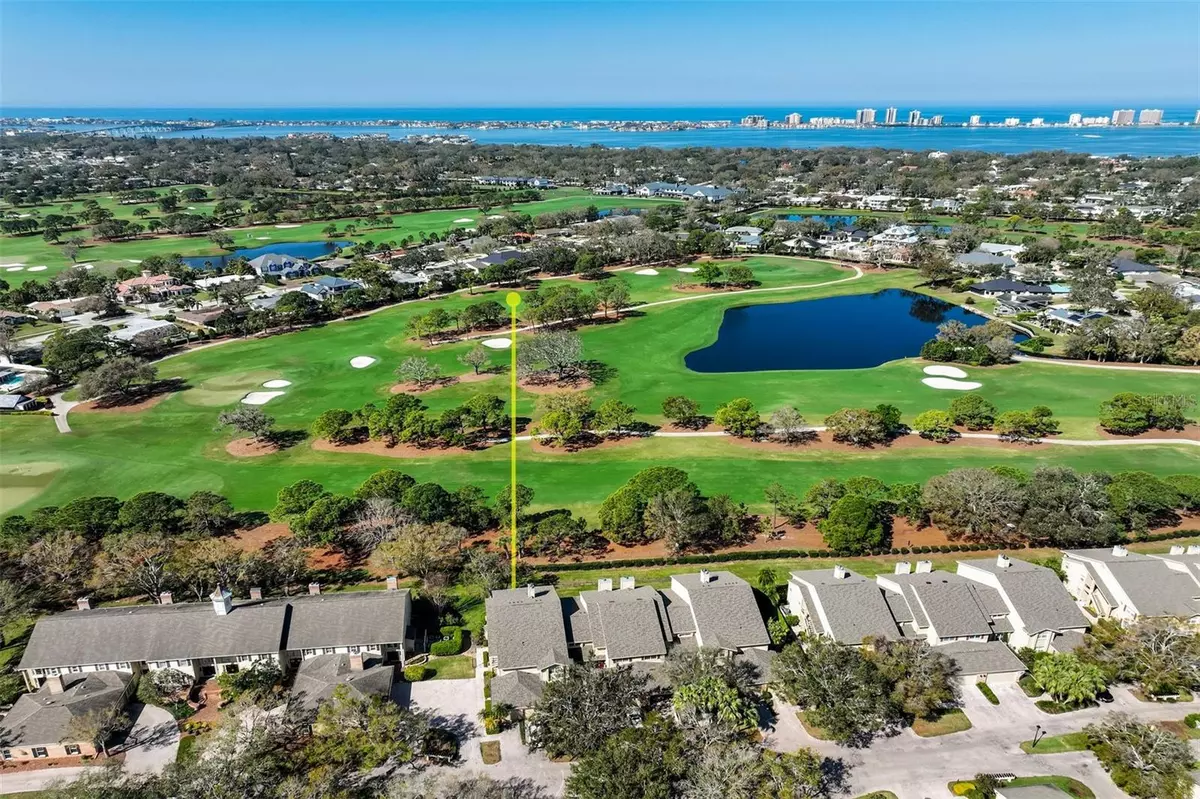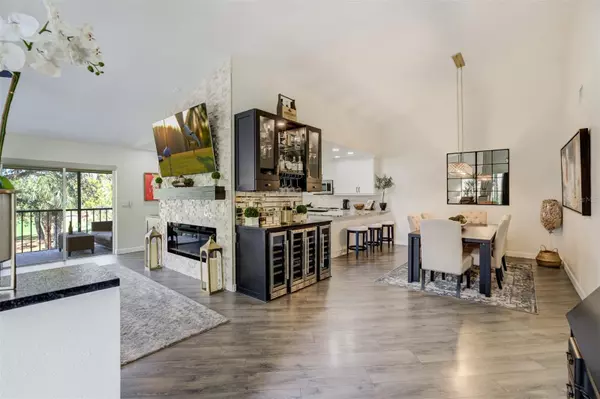3 Beds
2 Baths
2,013 SqFt
3 Beds
2 Baths
2,013 SqFt
Key Details
Property Type Condo
Sub Type Condominium
Listing Status Active
Purchase Type For Sale
Square Footage 2,013 sqft
Price per Sqft $361
Subdivision Pelican Place
MLS Listing ID TB8355245
Bedrooms 3
Full Baths 2
HOA Fees $876/mo
HOA Y/N Yes
Originating Board Stellar MLS
Annual Recurring Fee 10515.24
Year Built 1984
Annual Tax Amount $5,576
Property Sub-Type Condominium
Property Description
The beautifully renovated interior features a warm, modern ambiance with ample kitchen space. The living room is the ideal spot to unwind, with a contemporary electric ambiance fireplace and mantel, along with a perfect mount TV position for a cozy setting. The heart of the home is the renovated kitchen, equipped with chef-style appliances, fabulous granite countertops, custom cabinetry, and an open flow design that provides plenty of room for meal preparation and casual dining. A perfect breakfast nook, complete with built-in cabinetry, serves as an ideal spot for eating, working, or unwinding.
For those who love to entertain, a custom-built bar with ample wine refrigerators offers a fabulous setup for the mixologist. The balcony overlooks the Pelican Golf Course, providing a peaceful retreat to enjoy your morning coffee, afternoon tea, or evening cocktail while soaking in stunning sunsets.
The spacious primary en suite bedroom features a spa-like bathroom and a generous walk-in closet. Two additional well-sized bedrooms offer versatile space for guests, family, or a home office.
This dog friendly community, with its charming brick-lined streets and driveways, offers access to a community pool and grilling area, making it the perfect place to relax and socialize. Location and beauty blended together make this condo a must see!
Location
State FL
County Pinellas
Community Pelican Place
Interior
Interior Features Cathedral Ceiling(s), Ceiling Fans(s), High Ceilings, Walk-In Closet(s), Window Treatments
Heating Central, Electric
Cooling Central Air
Flooring Luxury Vinyl, Tile
Fireplace false
Appliance Built-In Oven, Dishwasher, Disposal, Dryer, Electric Water Heater, Microwave, Refrigerator, Washer, Wine Refrigerator
Laundry Laundry Room
Exterior
Exterior Feature Balcony, Lighting
Parking Features Driveway, Garage Door Opener, Guest
Garage Spaces 1.0
Pool In Ground
Community Features Deed Restrictions, Golf Carts OK, Golf, Pool
Utilities Available Electricity Connected, Public, Sewer Connected, Water Connected
View Golf Course
Roof Type Shingle
Porch Covered, Rear Porch
Attached Garage true
Garage true
Private Pool No
Building
Story 1
Entry Level One
Foundation Slab
Lot Size Range Non-Applicable
Sewer Public Sewer
Water Public
Structure Type Block,Stucco
New Construction false
Others
Pets Allowed Cats OK, Dogs OK
HOA Fee Include Cable TV,Pool,Escrow Reserves Fund,Insurance,Maintenance Structure,Maintenance Grounds,Private Road,Sewer,Trash,Water
Senior Community No
Pet Size Medium (36-60 Lbs.)
Ownership Condominium
Monthly Total Fees $876
Acceptable Financing Cash, Conventional, FHA
Membership Fee Required Required
Listing Terms Cash, Conventional, FHA
Num of Pet 2
Special Listing Condition None
Virtual Tour https://vimeo.com/1061036383








