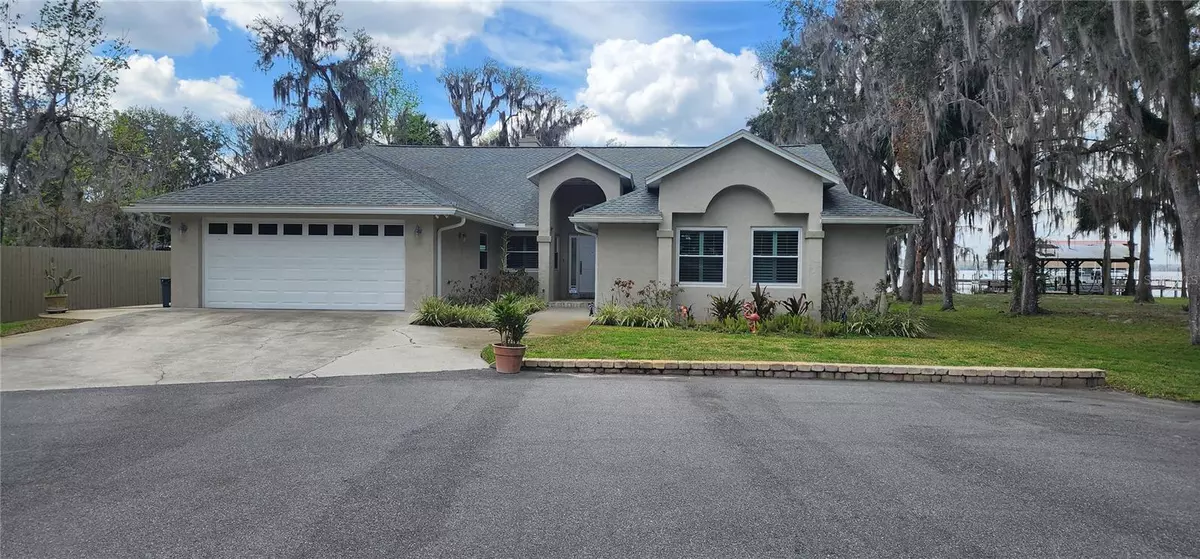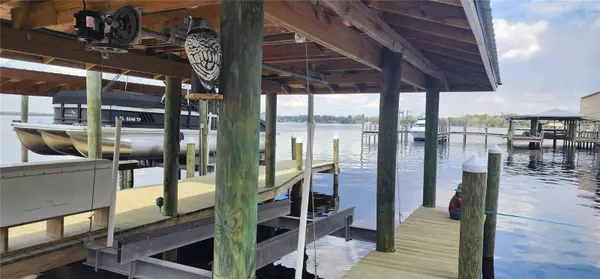3 Beds
3 Baths
2,473 SqFt
3 Beds
3 Baths
2,473 SqFt
Key Details
Property Type Single Family Home
Sub Type Single Family Residence
Listing Status Active
Purchase Type For Sale
Square Footage 2,473 sqft
Price per Sqft $484
Subdivision River
MLS Listing ID FC307730
Bedrooms 3
Full Baths 3
HOA Y/N No
Originating Board Stellar MLS
Year Built 1992
Annual Tax Amount $9,275
Lot Size 2.920 Acres
Acres 2.92
Property Sub-Type Single Family Residence
Property Description
Location
State FL
County Putnam
Community River
Zoning RESI
Interior
Interior Features Eat-in Kitchen, Primary Bedroom Main Floor, Thermostat, Walk-In Closet(s), Window Treatments
Heating Propane
Cooling Central Air
Flooring Wood
Fireplace true
Appliance Convection Oven, Dishwasher, Disposal, Ice Maker, Microwave, Refrigerator, Water Softener
Laundry Laundry Room
Exterior
Exterior Feature Irrigation System, Sauna
Garage Spaces 5.0
Utilities Available Cable Connected, Propane, Sewer Connected
View Y/N Yes
Water Access Yes
Water Access Desc River
View Water
Roof Type Shingle
Porch Covered, Patio, Porch, Rear Porch
Attached Garage true
Garage true
Private Pool No
Building
Entry Level One
Foundation Concrete Perimeter
Lot Size Range 2 to less than 5
Sewer Septic Tank
Water Well
Structure Type Stucco
New Construction false
Others
Senior Community No
Ownership Fee Simple
Special Listing Condition None
Virtual Tour https://www.propertypanorama.com/instaview/stellar/FC307730








