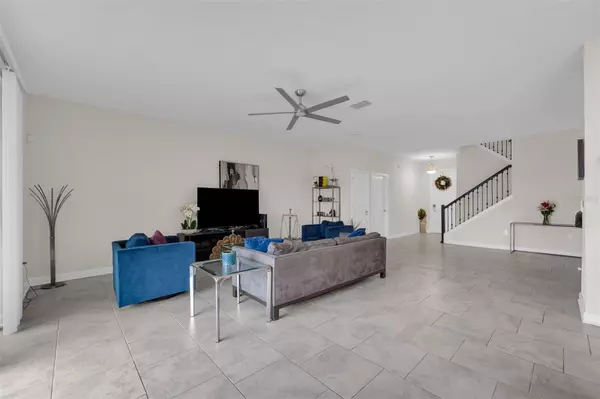6 Beds
5 Baths
3,833 SqFt
6 Beds
5 Baths
3,833 SqFt
Key Details
Property Type Single Family Home
Sub Type Single Family Residence
Listing Status Active
Purchase Type For Sale
Square Footage 3,833 sqft
Price per Sqft $198
Subdivision Stoneybrook South Tract K
MLS Listing ID O6279156
Bedrooms 6
Full Baths 4
Half Baths 1
HOA Fees $642/mo
HOA Y/N Yes
Originating Board Stellar MLS
Year Built 2020
Annual Tax Amount $5,129
Lot Size 9,583 Sqft
Acres 0.22
Property Sub-Type Single Family Residence
Property Description
The Next Gen Suite is ideal for multigenerational living, featuring one bedroom, one bathroom, a living room, a fully equipped kitchen with stainless steel appliances, a private entrance, and its own garage. Additional highlights include a two-car garage, quartz countertops in the kitchen and bathrooms, and faux-wood blinds.
Located in one of the gated resorts community of Champions Gate, this home offers exclusive access to top-tier amenities, including a resort-style pool, spa, fitness center, tennis and basketball courts, golf, and an on-site concierge. The Retreat Club, the second water park is within walking distance to the home. The Oasis Club Clubhouse & Water Park features a lazy river, water slides, swim-up bar, splash pad, tiki bar, theater, game room, and more—all included in the HOA.
This home offers the ultimate blend of privacy and shared living, ideal for extended families or those looking for a flexible living arrangement.
Location
State FL
County Osceola
Community Stoneybrook South Tract K
Zoning PUD
Rooms
Other Rooms Inside Utility
Interior
Interior Features Ceiling Fans(s), Eat-in Kitchen, High Ceilings, In Wall Pest System, Living Room/Dining Room Combo, Open Floorplan, Solid Surface Counters, Solid Wood Cabinets, Stone Counters, Thermostat, Walk-In Closet(s), Window Treatments
Heating Central
Cooling Central Air
Flooring Carpet, Tile
Furnishings Unfurnished
Fireplace false
Appliance Dishwasher, Disposal, Dryer, Microwave, Range, Refrigerator, Washer
Laundry Laundry Closet, Laundry Room
Exterior
Exterior Feature Irrigation System, Sidewalk
Parking Features Garage Door Opener
Garage Spaces 3.0
Community Features Clubhouse, Community Mailbox, Dog Park, Fitness Center, Gated Community - Guard, Gated Community - No Guard, Golf Carts OK, Golf, Playground, Pool, Racquetball, Restaurant, Sidewalks, Special Community Restrictions, Tennis Courts
Utilities Available Cable Connected, Electricity Connected, Sewer Connected, Underground Utilities, Water Connected
Amenities Available Basketball Court, Cable TV, Clubhouse, Fitness Center, Gated, Golf Course, Pickleball Court(s), Playground, Pool, Spa/Hot Tub, Tennis Court(s)
View Trees/Woods
Roof Type Tile
Porch Covered, Enclosed, Rear Porch, Screened
Attached Garage true
Garage true
Private Pool No
Building
Lot Description Cul-De-Sac, City Limits, Irregular Lot, Landscaped, Near Golf Course, Sidewalk, Paved, Private
Story 2
Entry Level Two
Foundation Slab
Lot Size Range 0 to less than 1/4
Sewer Public Sewer
Water Public
Architectural Style Contemporary
Structure Type Block,Other,Stucco
New Construction false
Schools
Elementary Schools Four Corner Elem
Middle Schools West Side
Others
Pets Allowed Yes
HOA Fee Include Guard - 24 Hour,Cable TV,Pool,Internet,Maintenance Grounds
Senior Community No
Ownership Fee Simple
Monthly Total Fees $868
Acceptable Financing Cash, Conventional, FHA, VA Loan
Membership Fee Required Required
Listing Terms Cash, Conventional, FHA, VA Loan
Special Listing Condition None
Virtual Tour https://my.matterport.com/show/?m=8sBM9qa3nAv&mls=1








