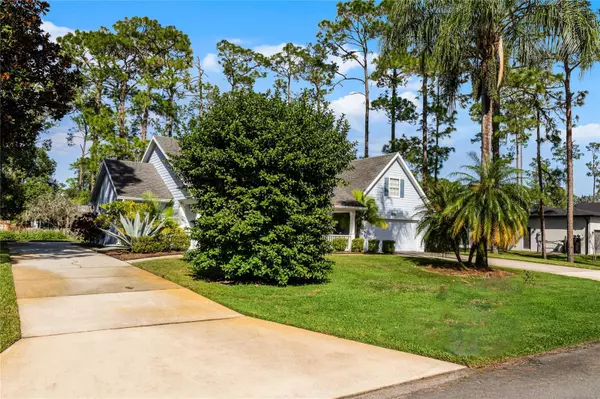
4 Beds
3 Baths
2,097 SqFt
4 Beds
3 Baths
2,097 SqFt
Key Details
Property Type Single Family Home
Sub Type Single Family Residence
Listing Status Active
Purchase Type For Sale
Square Footage 2,097 sqft
Price per Sqft $297
Subdivision Isle Of Pines Third Add
MLS Listing ID O6256882
Bedrooms 4
Full Baths 3
HOA Y/N No
Originating Board Stellar MLS
Year Built 2002
Annual Tax Amount $5,167
Lot Size 0.330 Acres
Acres 0.33
Property Description
The heart of the home is an eat-in kitchen with custom bench storage that flows into a spacious great room via an open island layout—ideal for gatherings. A formal dining room sets the stage for celebrations, while a split-bedroom layout ensures privacy. Thoughtful features include central vacuuming with baseboard dustbins, custom shelving in the laundry room, and deep soaking tubs. The master suite boasts dual sinks, a water closet, a tub/shower combo, and a custom walk-in closet. Ceiling fans throughout enhance comfort, and an au-pair suite with a private exterior entrance provides versatility, making it suitable as a pool-planned bathroom for future additions.
Step outside to your fresh pineapple garden, covered lanai for outdoor enjoyment, and a 10 x 12 storage shed—all surrounded by mature landscaping. Designed for energy efficiency, the home includes a 22-SEER AC and a solar hot water system, plus a well for irrigation, helping reduce maintenance costs.
Situated on the peaceful east side of the lake, this community experiences minimal traffic, mainly residents coming home. Just 15 minutes from Orlando International Airport and 30-40 minutes from downtown Orlando and renowned attractions, you’ll enjoy both seclusion and convenience. The optional HOA is only $175 per year, providing access to a private community park on Lake Mary Jane with a beach, boat ramp, dock, playground, and 1,551 acres of preserved pine and oak forest—a paradise for outdoor enthusiasts.
This unique property won’t stay on the market long. Schedule a showing today and discover a piece of Florida living that combines comfort, community, and natural beauty in an idyllic setting!
Location
State FL
County Orange
Community Isle Of Pines Third Add
Zoning R-1A
Rooms
Other Rooms Breakfast Room Separate, Family Room, Formal Dining Room Separate, Inside Utility
Interior
Interior Features Built-in Features, Ceiling Fans(s), Central Vaccum, Crown Molding, Eat-in Kitchen, High Ceilings, In Wall Pest System, Kitchen/Family Room Combo, Open Floorplan, Primary Bedroom Main Floor, Solid Wood Cabinets, Split Bedroom, Stone Counters, Thermostat, Vaulted Ceiling(s), Walk-In Closet(s), Window Treatments
Heating Central, Electric
Cooling Central Air
Flooring Tile
Fireplace false
Appliance Built-In Oven, Convection Oven, Cooktop, Dishwasher, Disposal, Dryer, Exhaust Fan, Microwave, Refrigerator, Washer, Water Filtration System, Water Softener
Laundry Inside, Laundry Room
Exterior
Exterior Feature French Doors, Irrigation System, Sliding Doors
Garage Driveway, Oversized
Garage Spaces 2.0
Utilities Available Electricity Connected, Fiber Optics
Waterfront false
Water Access Yes
Water Access Desc Lake,Lake - Chain of Lakes
View Trees/Woods
Roof Type Shingle
Porch Covered, Front Porch, Rear Porch
Attached Garage true
Garage true
Private Pool No
Building
Lot Description In County, Level, Oversized Lot, Paved
Entry Level Two
Foundation Slab
Lot Size Range 1/4 to less than 1/2
Sewer Septic Tank
Water Well
Architectural Style Custom, Florida, Traditional
Structure Type Block,Concrete,Wood Frame
New Construction false
Schools
Elementary Schools Moss Park Elementary
Middle Schools Innovation Middle School
High Schools Lake Nona High
Others
Senior Community No
Ownership Fee Simple
Acceptable Financing Cash, Conventional, FHA, VA Loan
Listing Terms Cash, Conventional, FHA, VA Loan
Special Listing Condition None

GET MORE INFORMATION

Realtor | SL3426589







