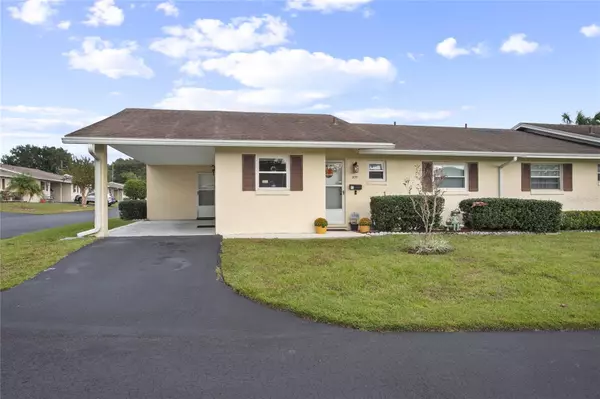
2 Beds
2 Baths
1,063 SqFt
2 Beds
2 Baths
1,063 SqFt
Key Details
Property Type Condo
Sub Type Condominium
Listing Status Pending
Purchase Type For Sale
Square Footage 1,063 sqft
Price per Sqft $161
Subdivision Beresford Manor Homes Units 01 & 02
MLS Listing ID V4939281
Bedrooms 2
Full Baths 2
HOA Fees $300/mo
HOA Y/N Yes
Originating Board Stellar MLS
Year Built 1979
Annual Tax Amount $476
Lot Size 1,742 Sqft
Acres 0.04
Property Description
Location
State FL
County Volusia
Community Beresford Manor Homes Units 01 & 02
Zoning RES
Interior
Interior Features Ceiling Fans(s), Living Room/Dining Room Combo, Solid Wood Cabinets, Window Treatments
Heating Electric
Cooling Central Air
Flooring Carpet, Ceramic Tile
Fireplace false
Appliance Disposal, Dryer, Electric Water Heater, Range Hood, Refrigerator, Washer
Laundry Laundry Room, Outside
Exterior
Exterior Feature Irrigation System, Lighting, Rain Gutters, Sidewalk, Storage
Community Features Sidewalks
Utilities Available BB/HS Internet Available, Cable Available
Waterfront false
Roof Type Shingle
Garage false
Private Pool No
Building
Story 1
Entry Level One
Foundation Slab
Lot Size Range 0 to less than 1/4
Sewer Public Sewer
Water Public
Structure Type Block
New Construction false
Others
Pets Allowed Cats OK, Dogs OK
HOA Fee Include Cable TV,Insurance,Internet,Maintenance Structure,Maintenance Grounds
Senior Community Yes
Pet Size Small (16-35 Lbs.)
Ownership Fee Simple
Monthly Total Fees $300
Acceptable Financing Cash, Conventional
Membership Fee Required Required
Listing Terms Cash, Conventional
Num of Pet 1
Special Listing Condition None

GET MORE INFORMATION

Realtor | SL3426589







