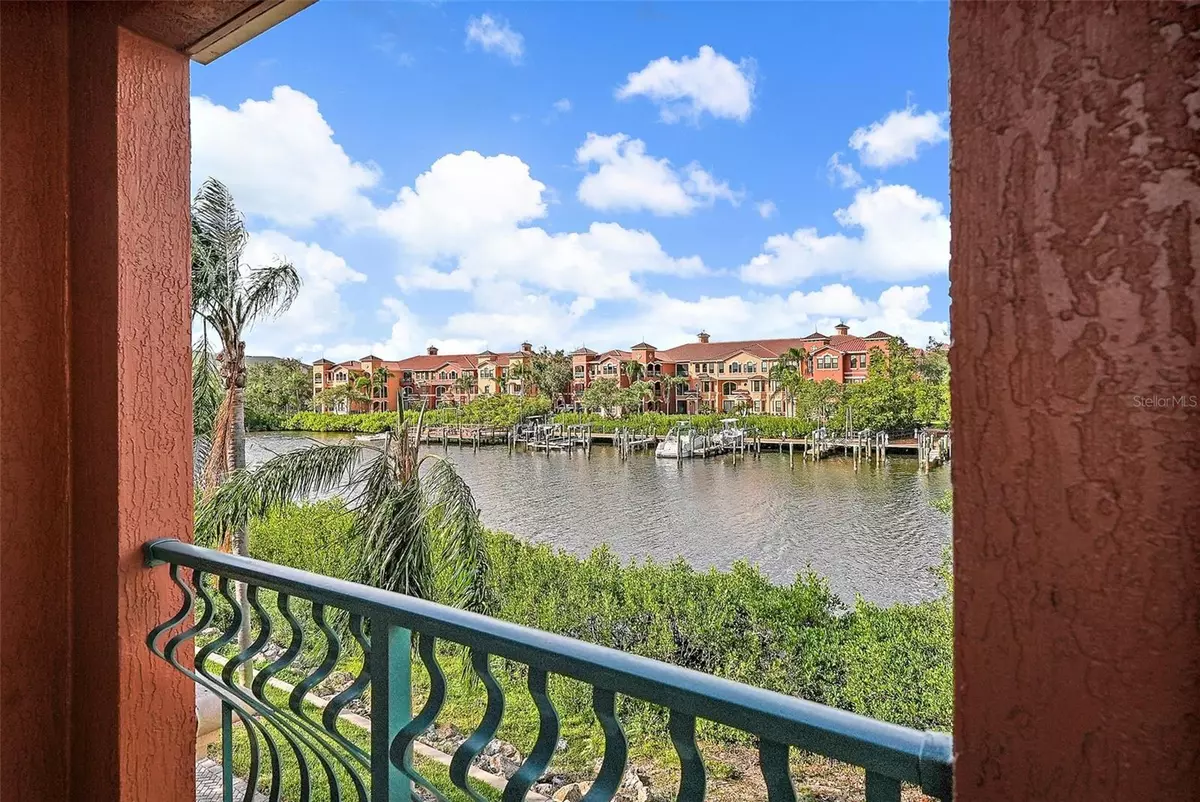
3 Beds
3 Baths
2,078 SqFt
3 Beds
3 Baths
2,078 SqFt
Key Details
Property Type Condo
Sub Type Condominium
Listing Status Active
Purchase Type For Sale
Square Footage 2,078 sqft
Price per Sqft $305
Subdivision Grand Bellagio At Baywatch Condo The
MLS Listing ID TB8318115
Bedrooms 3
Full Baths 2
Half Baths 1
HOA Fees $1,511/mo
HOA Y/N Yes
Originating Board Stellar MLS
Year Built 2002
Annual Tax Amount $2,399
Property Description
Step into this distinguished residence and immediately notice the elevated first floor showcasing elegant marble-look tile throughout. Soaring ceilings adorned with refined crown molding create an atmosphere of grandeur and Italian elegance, while the rare attached two-car garage offers abundant storage for your cars as well as your water toys. Pet lovers will appreciate the convenient main-level pet washing station, making beach days with your furry friends effortless.
The entertainment-ready design features an open-concept floor plan that maximizes breathtaking water views to the inlet with boats passing by. The chef's kitchen stands as a culinary masterpiece with premium granite countertops, a spacious pantry, and an space that flows seamlessly into bright living and dining spaces with windows that face onto the waterfront.
Ascend to your private retreat in the expansive upper-level master sanctuary. The luxurious en-suite bathroom boasts dual vanity sinks, an oversized soaking tub, and a separate shower enclosure. A generous walk-in closet provides abundant storage, while two additional bedrooms and a full bath complete the upper level, offering perfect accommodations for family or guests.
Outdoor living reaches new heights with dual private balconies strategically positioned above the water for stunning sunrises and sunsets. The screened balcony off the kitchen ensures bug-free enjoyment, while the open-air balcony presents the perfect setting for sunset viewing. Both vantages offer panoramic water vistas that remind you daily of your privileged waterfront location.
The Grand Bellagio lives up to its name as it provides a resort-style living experience with secured access and 24/7 guard service. Residents enjoy access to a refreshing community pool, modern fitness center, tennis courts, and a family-friendly playground. The thoughtfully engineered drainage systems throughout the community provide additional peace of mind during tropical weather. This property as never had water intrusion.
This prime location offers the best of all worlds - walking distance to premier marinas, easy public transit access, and just minutes from Starbucks, Costco, Target, Publix, amazing dining and the beaches. The elevated position in this sought-after waterfront community creates the perfect balance of accessibility and exclusivity.
Experience the pinnacle of waterfront living where luxury meets practical design. This thoughtfully positioned residence offers all the beauty of waterfront living while staying high and dry - and your wallet will thank you for the flood insurance savings. Schedule your private tour today to discover your new waterfront lifestyle.
Location
State FL
County Pinellas
Community Grand Bellagio At Baywatch Condo The
Zoning SFR
Rooms
Other Rooms Family Room
Interior
Interior Features Ceiling Fans(s), Crown Molding, Eat-in Kitchen, High Ceilings, Kitchen/Family Room Combo, Living Room/Dining Room Combo, Open Floorplan, PrimaryBedroom Upstairs, Stone Counters, Walk-In Closet(s), Window Treatments
Heating Central, Electric
Cooling Central Air
Flooring Ceramic Tile, Vinyl
Fireplaces Type Family Room, Gas, Primary Bedroom
Furnishings Unfurnished
Fireplace true
Appliance Dishwasher, Disposal, Dryer, Exhaust Fan, Gas Water Heater, Microwave, Range, Refrigerator, Washer, Water Softener
Laundry In Garage
Exterior
Exterior Feature Balcony, French Doors, Irrigation System, Lighting, Rain Gutters, Sidewalk
Garage Assigned, Driveway, Garage Door Opener, Ground Level, Reserved, Tandem
Garage Spaces 2.0
Pool Other
Community Features Association Recreation - Owned, Buyer Approval Required, Deed Restrictions, Fitness Center, Gated Community - Guard, No Truck/RV/Motorcycle Parking, Playground, Pool, Sidewalks, Tennis Courts
Utilities Available Cable Connected, Fire Hydrant, Natural Gas Connected, Public, Sewer Connected, Sprinkler Well, Street Lights, Water Connected
Amenities Available Clubhouse, Gated, Park, Playground, Pool, Recreation Facilities, Sauna, Security, Spa/Hot Tub, Tennis Court(s), Vehicle Restrictions
Waterfront true
Waterfront Description Canal - Saltwater
View Y/N Yes
Water Access Yes
Water Access Desc Canal - Saltwater
View Water
Roof Type Tile
Porch Covered, Enclosed, Screened
Attached Garage true
Garage true
Private Pool No
Building
Lot Description Corner Lot, FloodZone, City Limits, Near Marina, Near Public Transit, Sidewalk, Private
Story 2
Entry Level Two
Foundation Slab
Lot Size Range Non-Applicable
Builder Name DelAmerican
Sewer Public Sewer
Water Public
Architectural Style Mediterranean
Structure Type Stucco,Wood Frame
New Construction false
Schools
Elementary Schools Belcher Elementary-Pn
Middle Schools Oak Grove Middle-Pn
High Schools Clearwater High-Pn
Others
Pets Allowed Number Limit
HOA Fee Include Guard - 24 Hour,Pool,Escrow Reserves Fund,Fidelity Bond,Insurance,Maintenance Structure,Maintenance Grounds,Maintenance,Management,Pest Control,Private Road,Recreational Facilities,Security
Senior Community No
Pet Size Large (61-100 Lbs.)
Ownership Condominium
Monthly Total Fees $1, 511
Acceptable Financing Cash, Conventional, FHA, VA Loan
Membership Fee Required Required
Listing Terms Cash, Conventional, FHA, VA Loan
Num of Pet 2
Special Listing Condition None

GET MORE INFORMATION

Realtor | SL3426589







