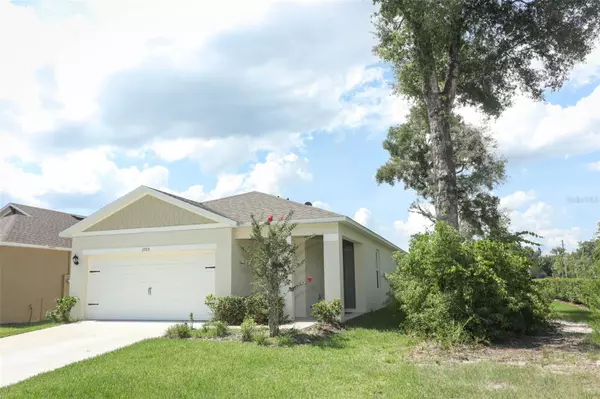
3 Beds
2 Baths
1,516 SqFt
3 Beds
2 Baths
1,516 SqFt
Key Details
Property Type Single Family Home
Sub Type Single Family Residence
Listing Status Active
Purchase Type For Sale
Square Footage 1,516 sqft
Price per Sqft $204
Subdivision Pelham Park Ph 1 & 2
MLS Listing ID O6217413
Bedrooms 3
Full Baths 2
HOA Fees $75/mo
HOA Y/N Yes
Originating Board Stellar MLS
Year Built 2022
Annual Tax Amount $4,357
Lot Size 4,791 Sqft
Acres 0.11
Property Description
Location
State FL
County Volusia
Community Pelham Park Ph 1 & 2
Zoning RESI
Interior
Interior Features Open Floorplan, Walk-In Closet(s)
Heating Electric
Cooling Central Air
Flooring Carpet, Ceramic Tile
Fireplace false
Appliance Dishwasher, Range, Range Hood, Refrigerator
Laundry Inside
Exterior
Exterior Feature Sidewalk
Garage Spaces 2.0
Utilities Available Public
Waterfront false
Roof Type Shingle
Attached Garage true
Garage true
Private Pool No
Building
Entry Level One
Foundation Slab
Lot Size Range 0 to less than 1/4
Sewer Public Sewer
Water Public
Structure Type Block,Stucco
New Construction false
Others
Pets Allowed Yes
Senior Community No
Ownership Fee Simple
Monthly Total Fees $75
Acceptable Financing Cash, Conventional, FHA, VA Loan
Membership Fee Required Required
Listing Terms Cash, Conventional, FHA, VA Loan
Special Listing Condition Short Sale

GET MORE INFORMATION

Realtor | SL3426589







